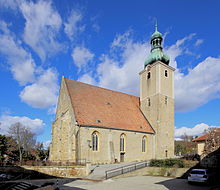Parish church Großrußbach
The parish church Großrußbach is located in Großrußbach in the market community Großrußbach in Lower Austria . The Roman Catholic parish church of St. Valentin belongs to the dean's office in Korneuburg in the vicariate Unter dem Manhartsberg in the archdiocese of Vienna . The church is a listed building .
history
A parish was adopted for the middle of the 11th century. In a document in 1135 the parish was named as the Babenbergs own parish . There were fires in 1623 and 1947.
architecture
The church - surrounded by a cemetery - stands on the southeast edge of the village at the highest point above the market town. The sloping terrain was leveled out with a structural sub-construction as a baroque portal. The former fortified church is a late Gothic staggered church with a south tower.
The exterior of the church shows itself with unplastered quarry stone masonry as a three-bay nave from the 2nd half of the 15th century under a gable roof with buttresses that are stepped and gabled in the middle and at the corners. The profiled pointed arch portal has a renewed shoulder arch opening. Above it is a four-lane tracery window, four cloverleaf arched, pointed arched windows and a small round arched window in the apex. The windows in the side aisles are tracery windows with two lanes. In the north wall of the nave is a bricked-up pointed arch portal. There is a rectangular portal in the south wall of the nave.
The choir with a polygonal end from the 2nd half of the 14th century stands at the height of the nave between the southern tower and the northern sacristy annex. The choir polygon shows itself with double-stepped buttresses with pointed gables and two-lane tracery windows with three-lane apex. The southern tower has slotted windows and original pointed arch tracery windows at the top. The tower top with an onion helmet was renewed in 1948 and bears the renovation inscriptions 1897 and 1954. The northern chapel-like sacristy extension has corner reinforcement pillars and a three-lane tracery window in the east.
The interior of the church is a three-aisled, three-bay staggered church from the 2nd half of the 15th century with a significantly higher central nave. After the fire in 1947, instead of the early Baroque vault, a mesh vault was built in, which rests on mighty polygon wall templates and coat of arms consoles. The polygonal pillars are cross-shaped by templates. The two eastern bays are opened to the side aisles by wide fluted pointed arch arcades. In the west yoke is an organ loft with a cross ridge arched over pressed, profiled pointed arch arcades. The late baroque parapet of the gallery is divided into fields and pilasters. The triumphal arch to the central nave is ogival and fluted. The narrower aisles have longitudinal oblong yokes and groin vaults with keystones in relief that merge into polygonal templates. In the south aisle on the west wall is a polygonal spiral staircase leading to the gallery with arched windows. The choir from the second half of the 14th century in the width of the central nave has two short yokes and a 7/12 end and a ribbed vault with round keystones in a short lowered blade that merges onto funnel consoles. On both sides of the choir are chamfered rectangular portals to the sacristy and to the tower ground floor with a ribbed vault. The sacristy as a former chapel has a two-bay cross-ribbed vault with keystones on a polygonal template and approaching a spherical console. The vault in the sacristy shows a late Gothic tendril painting.
The stained glass of the windows show the Heart of Jesus, Mary of Lourdes, Nativity, Holy Family, Leopold, Josef, Baptism of Christ from 1902 to 1908.
Furnishing
The church has a neo-Gothic interior from 1908. The high altar as a three-axis structure with pointed arcades has blind niches with the inserted figures of saints Valentin, Leopold and Florian. In the blasting tabernacles are the figures Josef, Katharina and Barbara. The relief on the cafeteria shows the Last Supper. The side altars in the simplified scheme of the high altar bear the figures of Maria, Joseph, Anna on the left and the Sacred Heart of Jesus, Sebastian, Johannes Nepomuk on the right. The pulpit shows reliefs of the evangelists.
A late Gothic polygonal font made of red marble has a neo-Gothic attachment.
The organ case by Johann Hencke (1743) is a two-part staggered prospectus with the top figures Cäcilia and David and at the same time has a positive parapet. The organ work is by Philipp Eppel (1961).
literature
- The art monuments of Austria. Dehio Lower Austria north of the Danube 1990 . Großrußbach, parish church hl. Valentin, pp. 349-350.
Web links
Coordinates: 48 ° 28 ′ 31.5 " N , 16 ° 25 ′ 19.3" E


