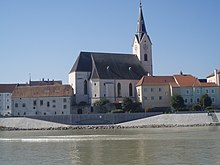Parish church Ybbs on the Danube
The parish church of Ybbs an der Donau forms the north side of the church square in the municipality of Ybbs an der Donau in the Melk district in Lower Austria . The Roman Catholic parish church , consecrated to St. Lawrence of Rome , belongs to the deanery of Ybbs in the diocese of St. Pölten . The church is a listed building ( list entry ).
history
One church was mentioned in a document in 1200/1208. The parish was mentioned in a document in 1250/1260 and belonged to the diocese of Passau until 1784 .
The Romanesque predecessor building of the church existed in the area of today's central nave of the nave. The Viennese cathedral builder Laurenz Spenning was commissioned in 1466 to vault the late Gothic church. Probably on the initiative of Hans Geyer von Osterburg , the multi-storey gate tower of the former Ybbsburg was converted into a choir. Until 1771 the cemetery was located south of the church. The church was restored outside in 1992 and inside in 1997.
architecture
The late Gothic staffell long house church with a rectangular choir has a western tower. The church is structurally connected to the house at Kirchengasse No. 2 with a baroque portal wall with the statues Sebastian, Madonna and Florian.
The exterior of the church shows a late Gothic nave and a rectangular choir under a uniform roof with a continuous ridge, the choir eaves is higher, the nave has three-lane tracery windows with three-leaf shapes, buttresses, a late Gothic multi-profiled pointed arched funnel portal with side spoilers with an early Gothic column with inserted leaf capitals Disc with a sculptured representation of the Lamb of God , in the west a late Gothic polygonal staircase risalit is built, to the north over a high lining wall there are unmistakable pointed arch windows, except for the western window with three lanes with tracery, to the east in the polygonal adjoining extension is the sacristy and above the archive with small ones Keel arch and rectangular windows and a rectangular risalit of a spiral stone.
The choir has pointed arch windows and is bracketed to the north by the sacristy and to the south by the south nave choir. Under the east yoke of the rectangular choir there is a barrel-vaulted passage with square round arch frames in the basement, the basement of the former gate tower in the area of the Ybbsburg was the access to the former landing stage and overpass on the Danube . In 1989 remains of the medieval pavement were excavated.
The high three-storey Romanesque west tower has a three-part acoustic window around 1230 on the east side in the area of the roof structure. After a fire in 1716, the tower was raised and faced by Johann Michael Prunner in 1721, the side portals were later removed, the tower has round-arched acoustic windows, dials, a gable wreath , he wears a steep pointed helmet from 1874.
Furnishing
The important baroque interior was built between 1716 and 1730. The high altar, consecrated in 1722, has a monumental structure with two free columns each under a concave entablature and volute top, it shows the image of St. Laurentius and in the upper picture Maria Immaculata.
The hanging pulpit with elaborate decor was built around 1730.
The baroque organ was built by B. Heintzler around 1723/1725 and received a work from Franz Strommer in 1874 and was rebuilt in 1954 by Gregor Hradetzky . Ferdinand Drackh names one bell 1726. Ferdinand Vötterlechner names one bell 1751. One bell is from 1950, three from 1958.
literature
- Ybbs an der Donau, parish church hl. Laurentius, with floor plan, former Michaels (Barbara) chapel next to the church, rectory. In: The art monuments of Austria. Dehio Lower Austria south of the Danube 2003 . Pp. 2757-2760.
Web links
Coordinates: 48 ° 10 ′ 40 " N , 15 ° 5 ′ 7.8" E

