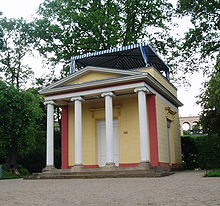Pomona Temple
The Pomona Temple is a small pavilion on the Pfingstberg in Potsdam , south of the Belvedere . It has been part of the UNESCO World Heritage Site since 1999 .
history
The Temple de Pomone is considered to be the first building design implemented by the 19-year-old Karl Friedrich Schinkel, who was still unknown at the time . The client for the construction of the building was the Royal Prussian Secret Council Carl Ludwig von Oesfeld (1741–1804). It was built around 1800 as a tea pavilion in strict classical forms based on ancient models.
The choice of name is seen in connection with the location, the formerly large private vineyard in Oesfeld. Pomona is the Roman goddess of fruit. Friedrich Wilhelm III. acquired the property with the antique-looking building in 1817, which was used by the royal family for occasional stays.
After the Second World War, the pavilion fell into oblivion - due to the move of Soviet military personnel into the villa district below the Pfingstberg - and fell into ruin from 1961 after the nearby Belvedere was closed as a vantage point on the Berlin Wall . In 1992/93, the Pomona Temple was rebuilt with the help of the Hermann Reemtsma Foundation . The temple is owned by the Prussian Palaces and Gardens Foundation Berlin-Brandenburg , but has been run by the Pfingstberg in Potsdam eV Association since its reconstruction , which organizes changing art exhibitions by regional artists in the pavilion.
architecture
The pavilion has an almost square floor plan. On the sides of the cubic structure, the eaves at the portico are led out and supported by four Ionic columns. A flat triangular gable open to the rear decorates the front. The roof terrace behind is bordered by a parapet. Schinkel chose the shape of a Greek temple for the tea pavilion, like the north facade of the Erechtheion on the Acropolis of Athens. The sun tent roof made of blue and white striped solid fabric on the roof terrace in summer can hardly be dated. The flat roof can be reached via a spiral staircase from a cylindrical extension at the rear. The only interior space is entered from the portico. A French door on each side wall lets light into the interior. The fireplace opposite the front door is flanked by two narrow, high niches. In 2011, Berlin-based artist Elisabeth Sonneck designed the temple interior with light blue tones. The Temple of Pomona was included in the design of the Belvedere gardens by Peter Joseph Lenné .
literature
- Foundation Prussian Palaces and Gardens Berlin-Brandenburg: The Pfingstberg in Potsdam . Official guide, Hentrich, Berlin 1995, DNB 945603371
- Eva Ricks: The Potsdam Pfingstberg and its facilities. Creation - decay - reconstruction. 2nd, updated edition, Förderverein Pfingstberg, Potsdam 2003, OCLC 257837249 .
- Hanna Delf von Wolzüge, Petra Kuhnau (Ed.): What remains ...? : Traces of History on the Pfingstberg in Potsdam , a series of lectures organized by the Theodor Fontane Archive , Potsdam 2009, ISBN 978-3-9807348-2-0 .
- Katja Hube, Gisela Weiß (ed.): Belvedere & Romanticism: Pfingstberg Potsdam , published by the University of Technology, Economics and Culture and the Pfingstberg Association. University of Technology, Economics and Culture , Museology course, Leipzig 2010, OCLC 729959775 .
Web links
- Entry in the monument database of the State of Brandenburg
- Förderverein Pfingstberg in Potsdam e. V .: On the history of the Temple of Pomona
- Prussian Palaces and Gardens Foundation Berlin-Brandenburg: Temple of Pomona on the Pfingstberg
- Elisabeth Sonneck, temperatures in Schinkel's blue
Individual evidence
- ↑ SPSG: Expansion of the World Heritage Site in 1992 and 1999 . Retrieved January 23, 2020.
Coordinates: 52 ° 25 ′ 5.3 " N , 13 ° 3 ′ 34.3" E


