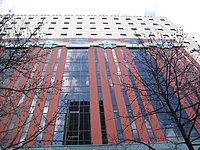Portland Building
| Portland Building | |
|---|---|

|
|
| The Portland Building | |
| Basic data | |
| Place: | Portland |
| Opening: | 2nd October 1982 |
| Status : | Built |
| Architectural style : | Postmodern |
| Architect : | Michael Graves |
| Architects : | Emery Roth |
| Use / legal | |
| Usage : | Office, town hall |
| Owner : | City of Portland |
| Client : | City of Portland |
| Technical specifications | |
| Height : | 70.41 m |
| Height to the roof: | 65.53 m |
| Floors : | 15th |
| Construction: | steel construction |
| Building-costs: | 41.2 million US dollars equivalent: $ 109 million (2020) |
| address | |
| Address: | 1120 SW 5th Avenue |
| Post Code: | OR 97204 |
| City: | Portland , Oregon |
| Country: |
|
The Portland Building is a fifteen story office building in downtown Portland , Oregon . It was planned by Michael Graves (1934-2015) and opened in 1982.
It is considered a pioneering building of postmodern architecture and made Graves famous.
history
The Portland Building is the first large postmodern building in the; It was two years before the post-modern building T AT & by Philip Johnson opened. Graves design was selected in an architecture competition, with Philip Johnson as one of the three members of the selection committee. Johnson found another draft by Gunnar Birkerts not sufficiently postmodern.
The striking appearance of the Portland Building with the different materials and colors, the predominantly perforated facade and the conspicuous decorative elements differed from the usual architectural style for office buildings. The building quickly became an icon of postmodern architecture. Portland Mayor Frank Ivancie said the modern style in which most large office buildings are built makes American cities look boring. Most of the newer, large buildings were made of glass and steel and were not very concise. The reaction from the architects was mixed; many criticized the design while others welcomed it as a welcome departure.
The building houses Portland offices. It is located to the northeast of Portland City Hall . In 1985, the Portlandia copper statue was installed above the main entrance. In 2006 the roof was greened.
In 2011, it was listed on the National Register of Historic Places .
Renovation in 2016
In 2014, due to its condition, the demolition of the building was discussed, it was called the White Elephant . Michael Graves fiercely opposed the demolition. In July 2016, plans to renovate the building were put into action; the city council set a maximum of $ 140 million for the work.
Web links
swell
- ↑ a b c emporis.de: Portland Building , in: Emporis
- ↑ a b dezeen.com: Postmodern architecture: the Portland Municipal Services Building, Oregon, by Michael Graves
- ↑ tagesspiegel.de: Revolt of the ornaments
- ↑ oregonlive.com: ome Portland roofs to take on a green hue
- ↑ portlandtribune.com: Portland Building gets a place on national history list
- ↑ npgallery.nps.gov: Portland Public Service Building
- ↑ oregonlive.com: Portland Building: Four commissioners, four approaches for dealing with Portland's $ 95 million 'white elephant'
- ↑ oregonlive.com: The Portland Building: Architect Michael Graves fiercely defends his controversial creation against demolition
- ↑ OregonLive.com: Contractor, architectural firm picked to renovate Portland Building
Coordinates: 45 ° 30 ′ 56.3 " N , 122 ° 40 ′ 43.2" W.

