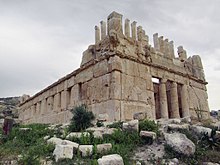Qasr el-Abd
Qasr el-Abd قصر العبد ("slave castle") is an archaeological site near Iraq el-Amir in Jordan , about 20 kilometers west of Amman . It is a representative building from the Hellenistic period, very probably identical to the palace Tire of Tobiad Hyrcanus described by Flavius Josephus . The ancient name Tire lives on in the Arabic name Wadi as-Sir , the valley in which the ancient structure is located.
Literary testimony
Hyrcanus, a supporter of Ptolemy IV (221 to 204 BC), left his residence in Jerusalem when conflicts broke out between supporters of the Ptolemies and their opponents. He withdrew to the other side of the Jordan “and built a strong fortress, which consisted of white marble up to the roof , in which huge animal figures were carved all around. He surrounded the structure with a wide and deep moat. On the steep slope opposite, he had the overhanging rock cut off for many stages and built caves, some of which were used for banquets and some for living and sleeping purposes. He added plenty of water, which made his seat comfortable and beautiful at the same time ... He also laid out animal enclosures, which were remarkable for their size, and embellished them with extensive gardens. After he had completed the palace in this way, he called it Tire. ”(Flavius Josephus, Jüdische Antiquities 12,229–234)
After Hyrcanus lost his possessions, he committed suicide. The construction that began around 181 was therefore not continued from around 175. It was unfinished, but it remained inhabited until it was destroyed in a major earthquake in AD 363.
Building description
The representative, once two-story building is located on an artificial terrace in the middle of a lake that has now dried up. The base measures 37.5 × 18.75 m. Access is from the east via a dam and a monumental gate. The original entrance with two vestibules was on the north side, which opens with two Corinthian columns between half-columns and the adjoining wall surfaces. Two vestibules with a rectangular floor plan followed. They were flanked by two smaller rooms on the narrow sides. At least the northeastern one of these approximately 3.50 × 5.00 meter large rooms housed a staircase, the corresponding steps were preserved there. They could not be detected in the corresponding north-western area. The facade on the south side took up the motif of the north front, but only led into an enclosed space through which the main inner area could not be reached. Here, too, there were smaller side rooms that could only be entered via the main inner room. The long sides of the basement each have seven windows. Inside, a corridor runs along each of the windows; Between the corridors there is a central group of four rooms with no outside light. Pilasters with Corinthian capitals stood at the corners .
There are lions and felids in various places:
- Lions frieze on the four lower corners of the upper story;
- Relief of a striding leopard made of dolomite , whose mouth served as a gargoyle, set secondary to the east wall;
- Striding lion in situ on the east side.
Open questions
The function of the building is unclear despite the description in Josephus. Because of the thin walls and the many windows, it cannot have been a fortress. In any case, the basement was so dark because of the room layout that the description of a palace doesn't really fit. There is no comparative material for an interpretation as a temple.
See also
- Iraq el-Amir , caves, 1 km away in the same wadi.
Web links
- Palace of Hyrcanus. ʿAraq al-Amir in the Arachne archaeological database
literature
- Ernest Will , François Larché (ed.): Iraq al Amir: Le château du Tobiade Hyrcan (= Bibliothèque archéologique et historique. Volume 132). Two volumes. Geuthner, Paris 1991.
- François Larché: Iraq al Amir: Le château du Tobiade Hyrcan. Part 2: Restitution et reconstruction (= Bibliothèque archéologique et historique. Volume 172). Text and chalkboard. Institut français du Proche-Orient, Beirut 2005.
- Roland Étienne, Jean-François Salles (ed.): Iraq al-Amir. Guide historique et archéologique du domaine des Tobiades (= Guides archéologiques de l'Institut français d'archéologie du Proche-Orient. Volume 8). Institut français du Proche-Orient, Beirut 2010.
Coordinates: 31 ° 54 ′ 46.1 ″ N , 35 ° 45 ′ 6.5 ″ E



