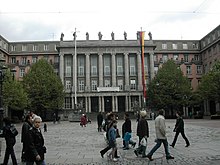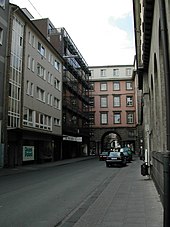Town hall Barmen
The town hall Barmen , also called Barmer Rathaus , is the seat of the council of the city of Wuppertal and the headquarters of the city administration .
location
The town hall is located in the center of the Wuppertal district of Barmen, directly on Werth (Wuppertal) , the main shopping street in Barmen. The town hall square enclosed by the U-shaped main building was renamed Johannes-Rau-Platz in 2006 shortly after the death of the former mayor of Wuppertal , Prime Minister of North Rhine-Westphalia and Federal President Johannes Rau . The bronze relief "The Valley of the Wupper" by the artist Bert Gerresheim, inaugurated in 1981, is located here and events such as Barmen Live and the Barmer Christmas market take place here.
The address is now Johannes-Rau-Platz 1 .
The town hall can be reached on foot from the suspension railway and bus stops Alter Markt and Werther Brücke as well as the bus stops Concordienstraße / Rathaus and Heubruch . Behind the town hall there is an underground car park and a parking lot where weekly markets are also held.
History and current use
The foundation stone was laid in 1908 on the occasion of the 100th anniversary of the appointment of Barmen to the city. It replaced the now too small Barmen office building , which was no longer able to cope with the needs of the then prosperous city of Barmen and was demolished in 1913.
Another reason for the new building was that they wanted to catch up with the neighboring city of Elberfeld , which inaugurated the “new” Elberfeld town hall as a representative status symbol in 1900 , or wanted to outdo it. It should exceed this in size and appearance. Among other things, it was planned to erect an approximately 110 meter high office tower behind the main building, which would have been one of the first high-rise buildings in Germany at the time. The outbreak of the First World War and the resulting financial problems for the city of Barmen led to a delay in the completion of the building and to the realization of a merely "slimmed-down" variant without erecting the office tower. The building, which began in 1913 according to the plans of the architect Karl Roth , could not be completed until 1921 and was inaugurated on April 25, 1921.
Since the town hall of Barmen was larger than that of Elberfeld, it became the official town hall of the newly founded city of Wuppertal when Barmen, Elberfeld and other formerly independent towns merged in 1929 and has since been the headquarters of the town administration as well as the official seat of the mayor and the meeting place of the town council .
In 1943, the year of the war, the town hall was badly damaged by Allied bombing and burned to the ground. The reconstruction took place in the years 1948 to 1958. In the meantime, the majority of the municipal administration was temporarily housed in the building of today's police headquarters on Friedrich-Engels-Allee .
building

The building, built in the classical style , consists essentially of a three-winged building and has the shape of a “U” that surrounds Johannes-Rau-Platz on three sides.
He has next to the high-lying ground floor four full floors, of which the top as a penthouse level partly somewhat behind the facade is restored. The facade has, apart from the areas veneered with sandstone, a subtle pink painted external plaster. There are arcades with shops on the two side wings.
The main entrance can be reached via an outside staircase. Eight pillars made of gray sandstone and crowned by statues stand above the entrance , behind which the council chamber is located. The original gable roof was not reconstructed during the reconstruction; today the top tier has a slightly sloping flat roof .
A polygonal, five-storey new building was erected behind the town hall in the 1980s to expand the office space, which now houses the technical departments. This extension, like the city treasury in an administrative building to the north, is connected to the main building by a roofed bridge. Data processing is located in a third annex.
In the main building there is an open staircase, a paternoster lift and a wheelchair accessible lift.
literature
- Heinrich Köhler : The new town hall of the city of Barmen. In: Zentralblatt der Bauverwaltung , 34th year 1914, No. 21 (from March 14, 1914) , pp. 169–173.
- Karl Roth: The new town hall in Barmen. In: Zentralblatt der Bauverwaltung , 42nd year 1922, No. 45 (from June 3, 1922) , pp. 269–272.
- Karl Roth: The new market place in Barmen. In: Zentralblatt der Bauverwaltung , Volume 44, 1924, No. 19 (from May 7, 1924) , pp. 149–151.
Web links
- Entry in the Wuppertal monument list
- Barmer Rathaus (old building) as a 3D model in SketchUp's 3D warehouse
- Barmer Rathaus (new building) as a 3D model in the 3D warehouse of SketchUp
- private website of Wolfgang Mondorf
Coordinates: 51 ° 16 ′ 19 ″ N , 7 ° 12 ′ 0 ″ E



