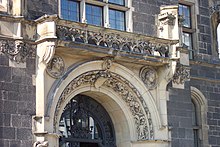Elberfeld town hall

The (new) Elberfeld Town Hall is a centrally located building that shapes the cityscape of the Elberfeld district of Wuppertal .
location
It is located in the north of Neumarkt at the end of the main pedestrian zone between Willy-Brandt-Platz and Friedrichstrasse, opposite the Wupper lifeline sculpture . The address is Neumarkt 10 .
history
The town hall , built by the Berlin architects Reinhardt & Süßenguth since 1895, was inaugurated on October 24, 1900 by Kaiser Wilhelm II and his wife together with the Wuppertal suspension railway and the Barmer Hall of Fame . It replaced the old Elberfeld town hall on Wall / Turmhof , which a little later housed an art collection, today's Von der Heydt Museum .
After the cities of Elberfeld, Barmen and other previously independent cities were merged to form the new city of Wuppertal in 1929, the seat of the city council and the headquarters of the city administration were moved to the Barmer town hall . Only parts of the administration remained in the Elberfeld town hall, so that it lost its function as town hall and to this day only has the function of an administration building. Today the main areas of social administration are housed here.
building
The town hall building, which was built in the style of the late neo-Gothic or eclecticism , has a plan of a block building with the main facade facing the Neumarkt. Another wing of the same height in the form of a warped “U” adjoins this in the northeast and encloses the small inner courtyard.
The town hall has four full floors and an attic. The most striking component is the 79-meter-high square town hall tower, which is made of masonry in the lower area and has a towering hood clad with sheet copper, which has meanwhile been colored accordingly by the addition of patina . The tower has a clock with slate dials on all four sides and a small bell ringing.
The town hall also has two more stair towers and a roof turret . There are three stairwells, a paternoster elevator and an elevator for the disabled. The façade consists of formerly light gray, now dark Londorfer basalt lava due to aging , the structure and the decorative elements are made of sandstone , which has darkened significantly over the years.
The glass painter Alexander Linnemann from Frankfurt created some glass windows for the town hall in 1900. There are four sketches and old photos in the Linnemann archive.
See also
literature
- Hermann Muthesius : The competition for designs for a town hall in Elberfeld. In: Centralblatt der Bauverwaltung , 14th year 1894,
Web links
- Entry in the Wuppertal monument list
- Elberfeld district ( Memento from December 5, 2012 in the web archive archive.today ) by Wolfgang Mondorf
- Clock tower renovation, historic town hall Neumarkt 10, Wuppertal . Editor of building management for the city of Wuppertal. 2014. Retrieved February 17, 2015
Footnotes
- ↑ New Town Hall Wuppertal-Elberfeld. In: baukunst-nrw.de - Guide to architecture and engineering in North Rhine-Westphalia. Retrieved June 22, 2016 .
Coordinates: 51 ° 15 ′ 32 " N , 7 ° 8 ′ 47" E


