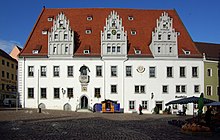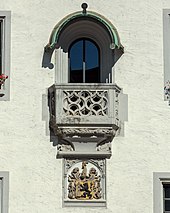Meissen Town Hall
The Meissen Town Hall is a late Gothic building on the market square of the city of Meissen in Saxony . It is the headquarters of the city administration and the only civil secular building that can assert itself in the cityscape next to the church buildings in the old town of Meissen.
History and architecture
The town hall in Meißen was essentially built in the years 1472–1480 under the influence of Arnold von Westfalen . Renovations were carried out in 1726 and 1865, and in 1910 the facades were renewed by Alexander Horath with the aim of returning them to their original state, with the balcony being added. After 1995, a further extensive repair of the structure including the roofing was carried out, which was interrupted in 2002 as a result of the Elbe flood and was only completed in 2010.
Exterior
The building is a plastered quarry stone with brick gables and jambs of sandstone, which is built on a slightly irregular rectangular ground plan. A steep gable roof with glare gables on the narrow sides and with three evenly spaced mid-houses on the market side completes the building. The pointed arched main portal from around 1470 is decorated with round bars and grooves. Above it is the three-dimensional sandstone city coat of arms, created in 1865 by CP Krondl. The rectangular side portal from around 1470 with a simple incline in the cladding used to lead into the bread banks , today into the Ratskeller . A sundial from 1969 is attached to the main facade .
Interior
The cellar is closed with barrel and cell vaults . The council chamber on the main floor shows an unusually large assembly room for the time it was built, which is closed with a beamed ceiling from the end of the 15th century supported on three stone pillars with saddle wood on them.
The council chamber is covered with a profiled and pounded board ceiling on two profiled girders without shuttles . A rectangular Gothic door with round bars and a closet next to it are arranged on the east wall. The latter is framed by a profile of double chamfers and has an iron-studded door with triangular padlocks from around 1480. In the stone chamber with cell vaults there are two wall cupboards with simple pilasters and Renaissance capitals from around 1560.
The roof structure is divided into five storeys, which were intended as a set-up floor and for holding grain and supplies.
Surroundings
The buildings in Burgstrasse 31 and 32 belong to the town hall. House no. 31 is a former residential building that has been used by the city administration since 1911. This renaissance building from 1550 shows windows on the first floor with typical profiles, a second upper floor, added in 1804, and an eaves gable roof. On the ground floor there are vaults with stucco caps that were formerly decorated with stucco . The firewall arches rest on graceful Renaissance console stones; In the front area there is a profiled Renaissance beam ceiling.
House No. 32 is a massive, three-story, elongated Renaissance building from the 16th century; it is provided with a two-storey bay window and an eaves gable roof. The simple facade is characterized by wide arched windows. The reticulated cross-cap vault on the ground floor, which has ridges made of plaster, is remarkable.
literature
- Georg Dehio: Handbook of the German art monuments. Saxony I. District of Dresden. Deutscher Kunstverlag, Munich 1996, ISBN 3-422-03043-3 , pp. 593-594.
Web links
Individual evidence
- ↑ Information on the town hall on the website of the Meißen city administration. Retrieved January 20, 2019 .
Coordinates: 51 ° 9 ′ 48.6 ″ N , 13 ° 28 ′ 13.7 ″ E



