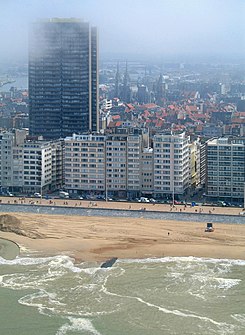Residentie Europacentrum
|
Europacentrum Residentie Europacentrum |
|
|---|---|

|
|
| Basic data | |
| Place: | East End |
| Construction time : | 1967-1969 |
| Opening: | 1969 |
| Status : | Built |
| Architectural style : | Modern |
| Architect : | L. Sorée |
| Use / legal | |
| Usage : | Apartments |
| Apartments : | 300 |
| Technical specifications | |
| Height : | 103.9 m |
| Height to the top: | 103.9 m |
| Height to the roof: | 103.9 m |
| Rank (height) : |
17 . Place (Belgium), 1st place (Ostend) |
| Floors : | 34 |
| Building material : | Steel , glass , concrete |
| address | |
| Address: | Van Iseghemlaan 40 |
| Post Code: | 8400 Ostend |
The Europacentrum (officially: Residentie Europacentrum , German : Europa-Centrum ) is a residential tower in the Belgian coastal city of Ostend . The land on which the building stands was once the location of the city theater. The distance to the beach is approx. 80 meters. At almost 104 meters, it is the tallest building in Ostend and one of the tallest in Belgium . Until the opening of the up-site in Brussels , it was also the tallest residential building in the country.
history
The Europe Center was designed by the architect L. Sorée and built by the Van Biervliet company from Brussels. The tower has a height of 103.9 meters spread over 35 floors. Construction began in 1967 and ended in 1969. In the building there are apartments, but also parking spaces and a minimal number of offices. There are several restaurants, cafes and small shops on the ground floor.
Until 1996 there was a cafeteria on the 34th floor, where you could enjoy a panoramic view of Ostend and the North Sea. But this was closed for security reasons.
Web links
Coordinates: 51 ° 13 ′ 58.1 ″ N , 2 ° 54 ′ 56 ″ E