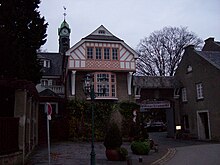Manor Birkhof
The listed manor Birkhof is located in the town of Korschenbroich in the district of Lüttenglehn in North Rhine-Westphalia .
landscape
The centerpiece of the estate was a small wooded area in the plains of the Lower Rhine , which had been spared from the Franconian clearing. It was surrounded by generous arable land that had been used for agriculture for centuries.
history
The Byrke farm came into the possession of the Teutonic Order in the 13th century . The Neuss couple Gisela and Sibert von Dülken brought in the Birkhof with 290 acres of land in 1244 as the basis for their foundation for a Neuss hospital for the poor. This hospital was given to the German Order in Elsen .
Parts of the current building complex were built in the 17th century. The farm came into the possession of the Weidenfeld family after 1814. In 1839, the majority of the buildings still in existence were built in a classical style. In 1846, by a declaration by the Prussian King Friedrich Wilhelm IV, the estate was given the status of a manor suitable for the state assembly. In 1905 the Art Nouveau tower with a clock tower was completed on the main building.
The core business of the farm was agriculture and cattle breeding for many centuries. In 1929, the cultivation of tulips, daffodils and hyacinths began, and a flower bulb dispatch (before 1950 only to wholesalers) was set up. The mail order business was discontinued in the 1980s and 1990s after sales to private customers took place in several garden centers operated by the Hofgut - one of them directly on the manor. The family's regionally known garden center was closed at the turn of the year 2008/2009, but reopened in March 2010.
The Birkhof Plant Center has been closed again since December 23, 2018.
To the manor has a stylistically unusual for the environment in schinkel shear structure built as a brick with gotisierendem gable farm buildings. The building was restored in 1986 because of the risk of collapse. Today there is a café in the building.
Monument protection description
- Probably based on a medieval knight seat; Four-wing courtyard, Winkelbau residential building with different storey heights, the left wing is two-storey in five axes , the central axis is slightly projected and gabled, rough plastered, then to the right: three-storey angled porch with an angled porch with a large figure of George, oriel ; Attic storey partly with half-timbering , half- hip roof ; the courtyard buildings partially 19th century; Associated remise of the 19th century, single storey with brick pilaster strips and brick ornamentation, stepped gable .
The building was entered under no. 050 on September 12, 1985 in the list of architectural monuments in Korschenbroich .
Landscape park and golf course
The manor is adjacent to a 200 year old park with historical oak and beech trees. This park and the adjacent chestnut avenue are designated as natural monuments .
In 1996, a 27-hole golf course with numerous ponds was set up on 84 hectares , the fairways and greens of which blend into the park landscape. In 2007 the facility was expanded to include another 9-hole par 72 course.
Web links
Individual evidence
- ↑ Ngz online - Manor Birkhof, accessed on 5 December 2009
- ↑ http://www.korschenbroich.de/downloads/pdf/publikationen/Denkmalliste2013.pdf
Coordinates: 51 ° 10 ′ 28 " N , 6 ° 36 ′ 38.8" E
