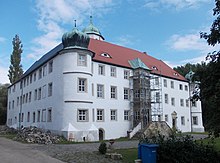Frankleben manor
The Frankleben manor (also Unterhof Frankleben or Schloss Frankleben ) is a listed building in the Frankleben district of the town of Braunsbedra in the Saalekreis in Saxony-Anhalt . The manor is listed in the local register of monuments under registration number 094 20720 as a monument .
General
In addition to the Frankleben manor with the address Unterhof 1, there is also a mansion , which is also known as the Oberhof and which was built by Karl von Bose between 1570 and 1600.
history
At the site of today's manor in the middle of the village, there was previously a moated castle , which was owned by the von Bose family in 1326 . The current building in the Renaissance style was built on behalf of those von Bose between 1597 and 1603, with parts of the previous building probably being integrated into the new building. During renovation work in the 18th, 19th and 20th centuries, the external appearance as well as the division of the interior were changed significantly. The manor remained in the family's possession until it was expropriated during the land reform in the Soviet occupation zone in 1945, which has been a rarity for such a long time. After the expropriation , the building fell into disrepair and extensive renovation work only took place between 2007 and 2013. The manor today includes a branch of the registry office, guest rooms and rooms for celebrations.
description
The four-wing castle is one of the most important castles in Saxony-Anhalt. On the west side of the building, there is a three-storey standing bay in the middle, with a flight of stairs in front of it, and a three-storey tower each on the north-west and south-west corners of the building. The original entrance portal with heavily weathered gaff heads and a gable roof is located next to the southwest tower. The inner courtyard, enclosed by all four wings, is dominated by an octagonal stair tower with a curved dome. The surrounding open, flat-arched arcade with its Tuscan columns dates from the 20th century . In the top of the niche portal there is an alliance coat of arms of Dietrich von Bose and his wife Magdalene von Berbisdorf from 1602 and other decorations. The former knight's hall has a sandstone portal from the 16th century. In many of the interior rooms there are remarkable wooden and stucco ceilings. The structure also includes a dungeon .
Due to the shape of the pond, the former moat can be traced on the south and east sides .
Web links
Individual evidence
- ↑ Short question and answer Olaf Meister (Bündnis 90 / Die Grünen), Prof. Dr. Claudia Dalbert (Bündnis 90 / Die Grünen), Ministry of Culture March 19, 2015 Printed matter 6/3905 (KA 6/8670) List of monuments Saxony-Anhalt . (PDF) State Parliament of Saxony-Anhalt, accessed on October 8, 2019 .
- ↑ a b Hans and Doris Maresch: Saxony-Anhalt's palaces, castles and mansions . Husum, 2015, ISBN 978-3-89876-776-7 , pp. 78-79 .
- ↑ a b Frankeleben Castle. alleburgen.de, accessed on October 11, 2019 .
- ^ History of Frankleben Castle. Retrieved October 11, 2019 .
Coordinates: 51 ° 18 ′ 49.2 ″ N , 11 ° 55 ′ 54.3 ″ E
