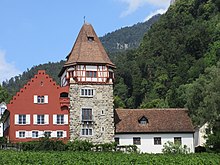Red House (Vaduz)
The Red House is a stepped gable house with an adjoining residential tower and torkel building located in the Liechtenstein capital of Vaduz . The building dates from the late Middle Ages and has been expanded over the centuries to include other parts of the building.
description
The Red House is located in Mitteldorf, the former center of Vaduz. The building complex consists of a residential building with a stepped gable in the west, a residential tower in the center and a torkel building in the east. A vineyard is attached to the south of the building complex .
Residential building with a stepped gable
The residential building with a stepped gable is two-story and is located on the west side of the building complex. The building with a basement has a dark red paint, from which the name "Red House" is derived. This red color has been detectable since at least the middle of the 19th century. The residential building is closed off by a stepped gable in the north and south of the building.
Residential tower
The residential tower is four-story and has an almost square floor plan. It is completed by a slightly bent pyramid roof. The outer facade of the ground floor and the first two upper floors are made of bare and uncut natural stone, while the fourth floor is plastered and has sloping tower corners.
Torkel building
The Torkel building is single-storey and is located on the east side of the building complex. Inside there is a staggering tree about 10 meters long and 4 meters high , which probably consisted of two pressed trees on top of each other. The complex is made up of different old parts, with an inscription referring to the year 1776.
history
History of origin
The building history of the Red House is not clearly documented. Archaeological finds have shown that the current building was preceded by a previous building that was demolished in the 15th century at the latest. There is historical evidence that the Vaistli family took possession of the estate in 1338. After the Vaistli family died out, the building became the property of Josef Litscher around 1500 and the property was finally acquired by the St. Johann monastery in 1525 .
A Liechtenstein legend tells that Josef Litscher murdered his brother after an argument and fled to the St. Johann monastery for fear of being punished. He is said to have promised the monastery his possessions if they should enable him to flee abroad. This legend can be substantiated by a certificate that documents the change of ownership and the fact that Litscher "emigrated" in the same year. A fresco on the east side of the tower commemorates the legend .
Conversion and expansion
In 1807, the property around the Red House came into the hands of the Rheinberger family in the course of secularization . Finally, the building was used to celebrate Holy Masses and as a teaching facility. The altar and other objects from the former chapel are now in the possession of the Liechtenstein National Museum .
Between 1902 and 1905, the building complex was expanded by the painter, sculptor and architect Egon Rheinberger , giving it its current appearance: the previously detached house and the Torkel building were connected by a tower designed by Egon Rheinberger himself. In addition, the stepped gable of the house was raised and the room layout changed.
literature
- Cornelia Herrmann: The art monuments of the Principality of Liechtenstein. The Oberland. In: Society for Swiss Art History GSK: The art monuments of Switzerland. Bern 2007, ISBN 978-3-906131-85-6 .
Individual evidence
- ↑ Cornelia Herrmann: The art monuments of the Principality of Liechtenstein. 2007, pp. 287-289.
- ↑ a b Cornelia Herrmann: The art monuments of the Principality of Liechtenstein. 2007, p. 289.
- ↑ Cornelia Herrmann: The art monuments of the Principality of Liechtenstein. 2007, pp. 289-290.
- ↑ Cornelia Herrmann: The art monuments of the Principality of Liechtenstein. 2007, p. 287.
- ↑ Sage on fratricide (PDF; 1.5 MB). Retrieved July 2, 2011.
- ↑ Cornelia Herrmann: The art monuments of the Principality of Liechtenstein. 2007, p. 288.




