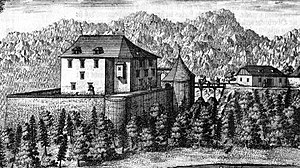Aichelburg ruins
| Aichelburg ruins | ||
|---|---|---|
|
The Aichelburg on a representation by Valvasor (1688) |
||
| Creation time : | 13th or 14th century | |
| Castle type : | Höhenburg, hillside location | |
| Conservation status: | ruin | |
| Place: | St. Stefan an der Gail | |
| Geographical location | 46 ° 36 '38.6 " N , 13 ° 30' 45.6" E | |
|
|
||
The ruin of Aichelburg is the ruin of a hilltop castle on a wooded knoll of the slope sloping into the Gailtal south of the village of St. Stefan an der Gail in Carinthia . The castle was abandoned at the end of the 17th century - probably due to damage caused by an earthquake - the remains that have been preserved are listed .
history
Little is known of the original medieval complex from the 13th or 14th century. The construction, which is likely to have been only a tower was first mentioned on 11 June 1307 as the occasion of a freight division of Gorizia , among others, the temperatures bey bey sand Stephan of Geyle Count Heinrich fell. In 1432 an "Aichelburg" was first mentioned in a document, but it was destroyed by the troops of Emperor Friedrich III. Large parts destroyed by 1460 at the latest. After the death of his father, Maximilian I allowed Leonhart Platzer to expand the castle again in 1494.
Maximilian enfeoffed Christoph Viertaler, a wealthy citizen of Graz , with the property on September 8, 1500 . Viertaler is considered to be the founder of the Aichelburg family after he was raised to the nobility in 1507 and henceforth was allowed to call himself "von Aichelburg". The castle burned down in 1516, and a new building was built in its place, which probably looked like Valvasor depicted in 1688. The castle was only inhabited until 1691 and was abandoned after a fire - but it was probably already so badly damaged by the earthquake of 1690 that its residents left it. It was then used as a "quarry" and partially removed.
Building description
For a long time the remains of the ruins were almost entirely overgrown by trees and scrub. Even larger, two to four meters high parts of the approximately 80 cm thick curtain wall and remains of the two towers have been preserved. Only small remnants of the northeast corner have survived from the residential building itself. The neck ditch , although filled with demolition material, is still clearly visible. The stone memorial column in front of the entrance to the castle on the northeast corner of the complex was erected around 1900 by Leopold Freiherr von Aichelburg-Labia .
The depiction at Valvasor shows a three-storey, cubic Renaissance castle with a hipped roof and a bay window in one corner of the building. This building was surrounded by a high wall, reinforced by two towers, which included a kennel . The terrain below the wall fell steeply, and a bridge led from the entrance of the castle to the opposite hill on which there was a farm building.
literature
- Dehio Carinthia 2001 . Verlag Anton Schroll & Co., Vienna 2001, ISBN 3-7031-0712-X , p. 826.
- Hermann Wiessner, Margareta Vyoral-Tschapka: Castles and palaces in Carinthia. Volume 3. Hermagor, Spittal / Drau, Villach . Birken-Verlag, Vienna 1986, 2nd edition, without ISBN, p. 6 ff.
Individual evidence
- ↑ Joseph von Hormayr : History of the Fürsteten Graffschaft Tirol, Volume 1, Edition 2, 1808, pp. 597/598 [1]
- ↑ Carinthia I., Volume 189, 1999, p. 349 [2]

