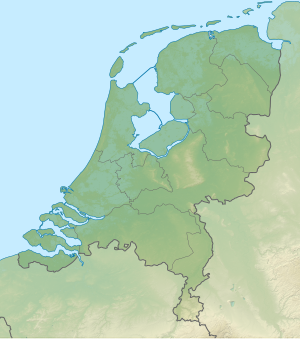Valkenburg ruins
| Valkenburg ruins | ||
|---|---|---|
|
The Valkenburg Ruins (2005) |
||
| Creation time : | around 1115 | |
| Castle type : | Hilltop castle | |
| Conservation status: | ruin | |
| Place: | Maastricht | |
| Geographical location | 50 ° 51 '43 " N , 5 ° 49' 51" E | |
|
|
||
The ruins of the Valkenburg , located eleven kilometers east of Maastricht in Valkenburg aan de Geul , are the only hilltop castle in the Netherlands . Valkenburg was declared a Rijksmonument . The castle also has access to an underground system of escape routes .
history
The earliest system was built around 1115 by Goswin I von Heinsberg , Lord of Valkenburg. It was destroyed in 1122 by the Count of Leuven after a successful siege.
In the 13th century the castle was rebuilt, but by Johann III. Duke of Brabant stormed in 1329 and destroyed again. From 1370 the castle became the property of the Dukes of Brabant.
The Valkenburg was besieged in 1465, 1568 and 1632 and finally blown up in 1672 so that the French could not use it. Remains of two round corner towers, a residential wing on the side of a deep inner courtyard and a watchtower are still preserved from the rather triangular complex from the 14th century . Corridors that were used by the castle garrison during a siege were cut into the rocks.
The castle was again the scene of fighting in 1944 . German soldiers used the massive rock passages as a hiding place against attacks by the Allies.
investment
The construction of the system can be roughly divided into four phases.
In the first phase, a rectangular donjon was built on the Heunsberg , which represented a natural moth . This was not yet a real donjon, although well-fortified, but rather a residential tower with a floor plan of 18 × 12 meters. He was surrounded by a palisade . The farm buildings were also made of wood. Already in this phase the first escape routes were made in the rock of the Heunsberg.
The second phase began with the construction of a new tower. This was sixteen-sided and had a diameter of 15 meters. It was even more robust than its predecessor. The building material was marl , a sedimentary rock that was extracted when further tunnels were cut into the Heunsberg. The walls were up to two meters thick. A wooden palisade and wooden farm buildings were held on. The city of Valkenburg was also established at this time .
In the third phase, the sixteen-sided tower was replaced by a ten-sided one. Why this happened is not known, especially since the tower was also smaller with a diameter of 9.50 meters. At the same time, the wooden palisade was replaced by a stone wall. Most of the buildings are now also made of stone. From this castle, the robber baron Walram the Rossige terrorized the area around Valkenburg.
The final phase of expansion is the best documented. In 1550, Emperor Charles V commissioned the painter Jacob van Deventer to draw the town and castle of Valkenburg. This drawing has been preserved. It can be clearly seen that at that time there was no longer an actual donjon. At the southern end of the complex was a tall tower with a conical roof. The buildings were built like a palace. This may document the desire for more comfort in the castles, which emerged in the 16th century . Access to the castle, which was enclosed by a stone wall , was provided by a bridge that was secured by a large round tower . Small round towers were built into the walls. A massive bastion was built in the eastern part of the wall to house artillery.
literature
- Chris Gravett: Atlas of Castles. The most beautiful castles and palaces . Tosaverlag, Vienna 2001, p. 83, ISBN 3-85492-470-4 .
Web links
- Website of the ruin (German, Dutch, English, French)







