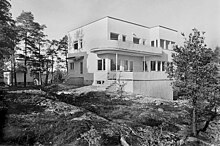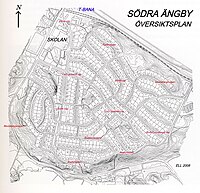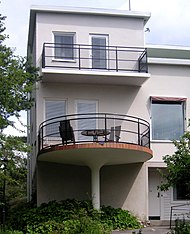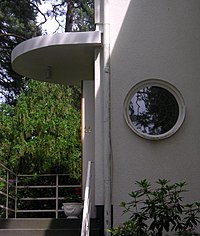Södra Ängby
Södra Ängby is a district in Stockholm's Bromma district . Södra Ängby consists of around 500 different single-family houses, all of which were designed and built in the architectural style of modernism between 1933 and 1939 . This makes Södra Ängby one of the largest, preserved functionalist villa settlements in Europe. The settlement is protected by the so-called Riksintresse (Reich interest in particularly valuable buildings).
background
With the breakthrough of functionalism in Sweden , which is commonly equated with the Stockholm exhibition in 1930 , the functionalist ideas and style elements were implemented in residential construction, especially in the 1930s and 1940s. The city bought building land around Stockholm and developed new suburbs with apartment buildings , such as Hammarbyhöjden, Traneberg and Kristineberg. In Enskede, Norra Ängby and Södra Ängby, however, the dream of having their own home was realized.
What all these projects had in common was the idea of air, light and closeness to nature as well as the good sanitary facilities, the complete kitchens and the bright facade colors, which is why these suburbs were soon called "Den vita staden" ("the white city") by enthusiastic professionals . Södra Ängby was one of the last villa suburbs in Stockholm to be created in the spirit of the garden city idea.
While Norra Ängby was planning small single-family houses and townhouses for low-income households, Södra Ängby wanted to appeal to the upper middle class. The houses were turnkey, built on “speculation” by various construction companies and then sold. The technical standard of the houses was high; several bathrooms, separate dining rooms and rooms for a maid were not uncommon. The size varied from 120 to 200 m² of living space.
architecture
The development plan by the architect Albert Lilienberg (1879–1967) was characterized by winding streets and paths that were well adapted to the terrain. The existing vegetation was largely preserved. Almost 95% of the villas come from a single architect, Edvin Engström (1890–1971), who also made a name for himself with the design of apartment buildings and who had drawn around 5,000 single-family houses during his active time. Despite his extensive production, his buildings were always well planned technically and aesthetically.
Characteristic of the homes in Södra Ängby are the bright, almost white plastered facades, the flat roofs, rounded balconies, large muntin-free windows, small round windows and delicate railings. Despite the "modern" architectural style, the majority of the houses are conventionally constructed. According to the Swedish design of those years, the outer walls, for example, consist of standing 50 mm thick grooved planks with lime plaster or wooden panels on the outside and hardboard on the inside . From today's point of view, the thermal insulation is almost zero, which makes additional insulation necessary without changing the character of the house. The Riksantikvarieämbetet (Reichsantiquaramt) has been monitoring this since 1987 . A detailed development plan has been ensuring that the exterior of the houses and the surrounding nature have been preserved since 1993.
Detail pictures
Literature and source
- Södra Ängby, den vita staden. Flootlights Publishing, 2000, ISBN 91-631-0275-7 .
Web links
- Södra Ängbys Villaförening - Association of Owners (Swedish)
Coordinates: 59 ° 20 ' N , 17 ° 54' E








