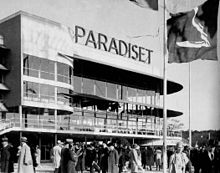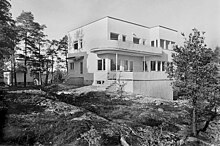Stockholm Exhibition 1930
The Stockholm Exhibition 1930 ( Swedish Stockholmsutställningen 1930 ) was a national exhibition for architecture , design and handicrafts under the sign of modernism in Stockholm . It was arranged under the direction of the architect Gunnar Asplund , Svenska Slöjdföreningen (Swedish Association for Craft Art) and the City of Stockholm. It took place from May 16 to September 29, 1930, and around four million visitors came to the exhibition.
background
In 1928, Svenska Slöjdföreningen (now Svensk Form ) suggested that a larger exhibition should take place in Stockholm in 1930. They wanted to show what Europe and the USA already knew, namely modern handicrafts, design and the products of the art industry. The exhibition was to be realized with state guarantees and the general director of Svenska Slöjdföreningen , the art historian Gregor Paulsson . As an exhibition architect, Le Corbusier was briefly discussed, but since he canceled for an unknown reason, architect Gunnar Asplund was hired for the task.
Modernism in Sweden in the 1930s
The breakthrough of modernism in architecture and design, called functionalism in Sweden , came late and only with the Stockholm exhibition in 1930. In other European countries, new artistic currents of modernity in architecture and design had already provided much-noticed examples - this is how the one who lives in France developed Swiss Le Corbusier new concepts for residential buildings and urban planning. In the Soviet Union , the artistic avant-garde around Vladimir Tatlin and Kazimir Malevich saw itself as a revolutionary movement. In Germany , Walter Gropius founded the Bauhaus as early as 1919 , which tried to fuse architecture and art.
The Swedish variant of modernism, in Gunnar Aplund's interpretation, was somewhat softer and more conciliatory than the uncompromising, left-wing radical ideas in other parts of Europe. In Sweden they did not want to make the new architecture an ideological, political question. The Swedes were looking for a compromise and believed that modern architecture, however uncompromising, had to adapt to the urban development and the needs of the people.
execution
The exhibition took place in southern Djurgården , right on Djurgårdsbrunnsviken . Gunnar Asplund, the main architect, had designed extremely simple exhibition halls, flooded with light and air. A few years earlier, Asplund was still a fan of the Swedish classicism of the 1920s, also known as Swedish grace , now he avoided all ornamentation and embellishments. He achieved his international breakthrough with this simple elegance, which has hardly been achieved since then. In the evening, electric light was used as an architectural means of expression, both on land and on water. For the first time, visitors were able to see tubular steel furniture based on Marcel Breuer's model. The young Bruno Mathsson from Värnamo was so inspired by this that, back home, he immediately began to experiment with furniture made of bentwood .
Swedish artists, craftsmen and companies showed their latest products. The Orrefors glassworks had worked throughout the spring of 1930 to design new products for the exhibition. The result was, among other things, a series of household glass in simple, geometric shapes, without patterns and flourishes, but also glass works of art by Edward Hald and Simon Gate .
The housing department was the heart of the exhibition. The prevailing housing shortage in Sweden should be overcome by using the available funds more effectively. Idealized apartment types that could be produced cheaply and efficiently were shown. They wanted to create hygienic and bright apartments with plenty of space for all members of the family.
The housing department was designed by the Swedish elite architects, including Sven Markelius , Paul Hedqvist , Nils Ahrbom , Helge Zimdal , Uno Åhrén , Albin Stark and Sigurd Lewerentz . Since there were apartments , homes and row houses ; everything was furnished according to the new ideal, but some visitors found the furnishings to be quite “bare” and “cold”.
The greatest architectural eye-catcher was the tall advertising mast , crowned by Sigurd Lewerentz “<” - shaped wings. He had also designed the memorable exhibition poster, a three-dimensional "1930" on a red background. Lewerentz also produced some of the buses that were on display in the transport hall and that General Motors Nordiska AB had manufactured.
On the spacious exhibition grounds, visitors could see the new style ideal of functionalism with its industrially manufactured mass products. A novelty for Sweden was the hot dog kiosk , which sold hot sausage in a roll that you could eat straight out of your hand while standing upright. There was also a restaurant with the appropriate, forward-looking name Paradiset , “Das Paradies”.
Pictures from the exhibition
Images from the Svensk Form archive , including three color photos by the legendary photographer Gustaf W. Cronquist (1878–1967)
criticism
It wasn't just the "uneducated" public who criticized it and thought the whole thing was too sparse and simple, the design elite also disagreed. The strongest critic was the renowned furniture designer and passionate supporter of the Swedish grace , Carl Malmsten , who protested against this "poor program". In a letter to the exhibition management, he described functionalism as a "... slätstruken, importerad, anti-traditional style, mekaniskt torr och grundat på falsk saklighet ..." (roughly "... smoothed, imported, anti-traditional style, mechanically dry and based on false objectivity ... ").
Effects
The buildings of the Stockholm Exhibition in 1930 were demolished, but the ideas lived on and would particularly influence Swedish housing construction for many years to come. There were also political changes. In 1931 the Social Democrats took power in Stockholm and in the following year in all of Sweden.
As early as 1931, one of the exhibition architects, Uno Åhrén, realized his social housing ideas in the terraced housing estate in Norra Ängby in Bromma and apartments for large families were built in the Stockholm suburbs of Traneberg (1937–38) and Hammarbyhöjden (1938). Vita staden "The white city" they were called, not only because of their light facade colors, but mainly because of their cleanliness and cleanliness, according to the motto of the Stockholm exhibition in 1930. All houses had central heating , all apartments had their own bathroom with toilet and running warm and cold water, a fully equipped kitchen and a balcony. Large windows let light and air into the apartments, there was even a garbage chute in the stairwell and outside, in the green, a children's playground.
The functionalist ideas in house construction that were presented at the exhibition were also used in the Södra Ängby residential area in Bromma. Södra Ängby consists of around 500 different single-family houses, all of which were designed and built in the functionalist style between 1933 and 1939, making Södra Ängby one of the largest, preserved functionalist residential areas in Europe today. The settlement is protected by the so-called Riksintresse (Reich interest in particularly valuable buildings).
Literature and Sources
- C. Caldenby, O. Hultin, et al. a .: Asplund . Arkitektur Förlag, Stockholm 1985, ISBN 91-86050-11-7 .
- Janne Ahlin: Sigurd Lewerentz, architect . Byggförlaget, Stockholm 1985, ISBN 91-85194-63-8 .
- Hedvig Hedqvist: 1900–2002, svensk form - internationell design . Bokförlaget DN, Stockholm 2002, ISBN 91-7588-420-8 .
- Knaur's Lexicon of Modern Architecture . Droemersche Publishing House 1963.
- Lena Ahlgren (Red.): Bonniers Lexicon . Bonnier Lexikon AB, Stockholm 1997, ISBN 91-632-0056-2 .
- Stockholmshem (Ed.): Stockholmshem 1937–1987 . Byggförlaget, Stockholm 1987, ISBN 91-85194-80-8 .
- Magnus C. Forsberg, Daniel A. Walser: Stockholm Exhibition 1930 (PDF; 5.8 MB), ETH Zurich , 1997.
- Atli Magnus Seelow: Reconstructing the Stockholm Exhibition 1930. Stockholmsutställningen 1930 reconstructed . Arkitektur Förlag, Stockholm 2016, ISBN 978-91-86050-94-8 .
- Atli Magnus Seelow: Accept. The book and its story. German translation with introduction and commentary [with text by Gunnar Asplund, Wolter Gahn, Sven Markelius, Gregor Paulsson, Eskil Sundahl, Uno Åhrén]. FAU University Press, Erlangen 2018, ISBN 9783961471317 .
See also
- Stockholm Exhibition 1866
- Stockholm Exhibition 1897
- Stockholm Arts and Crafts Exhibition 1909
- Baltic Exhibition (Malmö, 1914)
- Helsingborg Exhibition 1955 , H55
- Helsingborg Exhibition 1999 , H99








