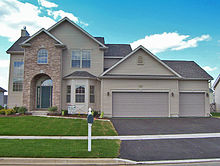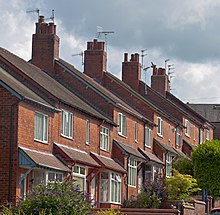detached house


A single-family house , also a single-family house or family house , is a building that serves as a residential house for a family (more generally for a manageable group of people who run a common household ) and contains a residential unit . It is one of the buildings with only one "usage unit".
Single-family houses are usually owned by the user and are then also called a home . A home is a variant of home ownership . It is less common for single-family houses to be rented by the owner to another user.
The term single-family house no longer does justice to social reality; in single-family houses, living also takes place beyond the family, for example for shared apartments or couples . The opposite is the apartment building .
Types
In addition to the row house and the semi-detached house , the detached single-family house is the most common type of residential house. Another form are courtyard or atrium houses , for example the courtyard houses of the modern carpet settlement and the old Roman atrium house. A single-family house can be designed as a single-storey bungalow or multi-storey .
A single-family house is also a building complex in which there are two residential units as soon as one of them is a granny flat. In this case, it does not matter whether the building has two separate entrances or whether the main and granny apartments are separated from each other inside the building. The decisive factor is whether the second apartment (granny flat) is of minor importance compared to the main apartment. This is applied if the granny flat covers less than 80% of the living space of the main flat.
Detached single-family houses are available in different sizes and with different equipment standards, the range extends from simple residential buildings within small settlement areas to lavishly furnished villas or country houses .
Holiday and weekend houses are a special case . They are often not counted as single-family houses, at least if they are not permanently inhabited or if they do not meet the usual living requirements. The granny flat is also made available for holiday rental in suitable areas. An outdated designation of such houses is "summer house".
history
The development of the single-family house as a pure residential house is comparatively young. Before the Industrial Revolution , the peasant or town house was the usual place of residence for most of the population. Living and working often took place under one roof. In the house community not only the small family lived, but often also employees of the company or other relatives (“ whole house ” instead of small family).
The forerunners of today's single-family homes are the villa buildings of antiquity and the Renaissance . Based on this, upper-class villas were initially built in the 19th century with the emergence of the small bourgeois family. The origin of the single-family home is derived on the one hand from these mansions of the upper middle class of the 19th century with historicizing or classicist style elements and on the other hand from the influence of the garden city movement of the Briton Ebenezer Howard at the turn of the century.
The spread has to do with the establishment of bourgeois ways of life in the non-bourgeois milieu. Working and living took place in different places. Living was seen as an intimate retreat and the ideal of the middle-class small family in their own self-contained apartment with self-determined leisure activities arose . A first wave of homes arose from war settlements after the First World War . The wide spread of single-family house construction took place with the need and the possibilities in the 1960s after the end of the post-war years . With increasing prosperity, a large proportion of workers' and salaried employees were able to realize their "dream of a single-family home". The build-up often took place with a high level of personal contribution.
In Sweden , at the beginning of the 1890s, first as an association in Motala , and later also through legislation, a so-called home ownership movement with the aim of supporting working-class families to be able to afford a home was created. In the decades that followed, this movement took on great importance in limiting emigration to North America .
architecture
Single-family houses are primarily based on the individual ideas of the owners and users. In this case the designs are without an individual and elaborated part by an architect. A further proportion are houses built in series designed by architects as prototypes or model houses.
The topic of single-family homes and their predecessors has a long tradition in building history. Even in ancient times , the building concept of the Roman villa and the Roman urban atrium house came close to the single-family house. The construction tasks were an important topic for architects. In the Renaissance , building villas was a task for architects.
The houses - as a relatively manageable building task - often became objects of demonstration of the respective architectural conception and exceptional buildings of the architectural avant-garde emerged . Some houses such as the Rietveld Schröder House (1924, Gerrit Rietveld ), the Villa Savoye (1928, Le Corbusier ), the Villa Tugendhat (1930, Mies van der Rohe ), Fallingwater (1937, Frank Lloyd Wright ) became architectural icons of the Modern . The architect's own family home enabled the architect to implement his own ideas. Examples of this are: House Eames (1949, Charles Eames ), Vanna Venturi House (1964, Robert Venturi ), House Gehry (1978, Frank O. Gehry ) or House R 128 (2000, Werner Sobek ). Wood is increasingly being used for such buildings: in Bavaria, 17 percent of houses are made of wood. The influence on the broad mass of single-family houses built is probably there, but cannot be proven in detail. Single-family houses in Central Europe are mainly built in suburbs and the surrounding area, so the appearance differs according to circumstances and region.
In Germany, the development plan or design statute limit the design options. The framework for different individual buildings by individual builders according to individual architectural ideas is limited. The individuality ranges from the individual architect's house, which is precisely tailored to the respective wishes and needs of the client, to the prefabricated house from the catalog. The alternative are holistically planned settlements in which all houses have a common architectural concept. In Germany this was a widespread practice as a garden city and workers' settlement until the 1960s. There was a similar development in Great Britain and Ireland : whole streets and settlements with identical single-family houses were built and sold by investors .
advantages
An important advantage compared to a condominium or rented apartment is the greater self-determination in building design and lifestyle, due to the spatial distance to the neighbors. Disturbances become less likely. Only the regulations of the state building regulations and possibly the development plans provide framework conditions. This advantage is particularly evident in the case of a detached house. In the case of semi-detached houses and terraced houses, the owner is more restricted in the freedom to design buildings and gardens . Single-family housing estates consume more land than other forms of settlement, but some are used more naturally than in densely populated buildings.
disadvantage
Due to the loose development in one or two-storey construction, the land consumption increases significantly in comparison to row construction and perimeter block development and to multi-storey or multi-storey construction methods. The disadvantage primarily applies to detached houses. A bungalow consumes the largest amount of space for the building itself, for the garden and the public, sealed road area per residential unit, plus the expense of developing the technical infrastructure .
| Living room | proportion of |
|---|---|
| detached house | 32% |
| Energy saving house | 13% |
| Country house | 8th % |
| bungalow | 7% |
| Farmhouse | 7% |
| Modern city apartment | 6% |
| penthouse | 5% |
| villa | 5% |
| Semi-detached house | 3% |
| Yard / mill | 3% |
| Old apartment | 2% |
| Others | 9% |
Public interest
In some areas, the construction of single-family houses opposite large estates with apartments to be rented is planned and funded by the state. Other means of control are, for example, home ownership allowances , home ownership annuities and home ownership rates . At the same time, the interests of the population in different countries sometimes conflict with the political requirements and traditions in residential building. According to the interhyp surveys, the following statements emerged for Germany: Although health is important for 99% of those surveyed, an attractive apartment is important for 97%, which is possible for 80% in their own "four walls" and for 91% in their own home is. Even if only 23% believe that home ownership can be realized, there are guidelines for the desired architectural form.
For the furnishing and equipment of the owner-occupied house, this survey among Germans in the 2010s showed: fitted kitchen (81%), garden on the property (77%), guest toilet (77%), energy-saving insulation (74%), garage (73%) %) and chimney (58%). For the residential area, 82% of the homeowners were satisfied with the property in the country, 80% said they were satisfied with the proximity of shops and doctors at the location, while 43% missed a complementary social environment such as clubs or swimming pools.
literature
- Gert Kähler , Bettina Hintze: The best single-family houses under 1,500 euros / m². Inexpensive and efficient. Germany, Austria, Switzerland. Houses Award 2006 . Callwey, Munich 2005, ISBN 9783766716620 .
- Jürgen Schmitt, Jörg Dombrowski, Jörg Seifert, Thomas Geyer: Single-family house or city? A comparison of residential orientations. (Stadtforschung aktuell series, Volume 106.) VS-Verlag, Wiesbaden 2006, ISBN 9783531148540 .
- Manfred Sack , Bettina Hintze: The best single-family houses. Germany, Austria, Switzerland. Houses Award 2005 . Callwey, Munich 2005, ISBN 3766716298 .
- Hannes Weeber, Simone Bosch: Sustainably good quality of living. Exemplary single-family houses in dense development . Fraunhofer-IRB-Verlag, Stuttgart 2004, ISBN 3816764452 .
- Tilman Harlander (Ed.): Villa and home - suburban urban development in Germany . DVA, Stuttgart / Munich 2001, ISBN 3421032998 .
- Christian Schittich: In detail: single-family houses. Concepts, planning, construction . Birkhäuser, Basel / Berlin / Boston 2000. 3764363274.
Web links
Individual evidence
- ^ The home movement , by A. Molin, in Sweden: historical-statistical handbook (1913).
- ↑ Eight floors made of wood inspire experts. welt.de, September 19, 2011, accessed on November 12, 2012
- ↑ VDI nachrichten, February 13, 2015, No. 7, page 28: How Germans want to live.



