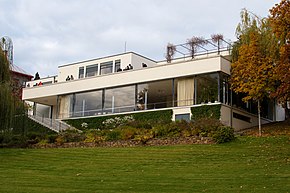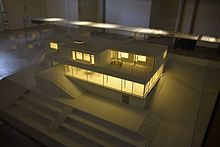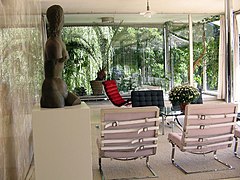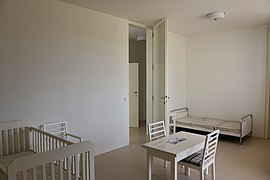Villa Tugendhat
The Villa Tugendhat is a house built between 1929 and 1930 in Brno according to plans by the architect Ludwig Mies van der Rohe for the entrepreneurial couple Fritz and Grete Tugendhat , the parents of the German philosopher Ernst Tugendhat and the art historian Daniela Hammer-Tugendhat . The building is considered the most famous modern building in Brno and was built at the same time as Mies' Barcelona Pavilion . The villa is counted among the most important Mies van der Rohe buildings in Europe and is considered a milestone in modern architecture . It is considered one of the architectural icons rated modernity as Le Corbusier's Villa Savoye , Frank Lloyd Wright house Robie and the Schminke House by Hans Scharoun .
topography
The villa is located across a slope on the Black Field (Černá pole) in the north-east of Brno (address: Černopolní No. 45). Facing the street, the house appears as an unspectacular, single-storey pavilion , while it opens onto the steeply sloping garden side with a huge window front. Two window elements on this side can be completely lowered. If necessary, awnings protect against too much sunlight.
The 2000 m² site offers a panoramic view of the old town of Brno due to the hillside location and the building's orientation towards the south-west. It is only part of the larger park-like garden of the Villa Löw-Beer below (built 1903–1904). Grete Tugendhat was the daughter of the textile manufacturer Alfred Löw-Beer .
By creating side courtyards that were cut from the slope, Mies succeeded in framing the house and anchoring it firmly to the mountain. The terrace landscapes dramatize the natural slope architecturally.
The wide terraces on the upper floor, the cantilevered roof and the protruding staircase to the garden seem to let the elongated house literally push into the landscape. In the living area of the basement, the room opens to the south and east via large outer walls glazed over the corner. The elevated point of view requires a framing focus of the field of vision, reinforced by the frame elements of the floor-to-ceiling glass panes and the respective flanking supports, whereby the building is distanced from the landscape. The railing running in front of the window areas was not included in the original plan, but was added in the 1930s. The indirect connection to the garden takes place successively via a terrace in front of the dining area with garden stairs.
Composition, floor plan and function
The hillside building was designed as a three-storey steel frame construction , which was a novelty in residential construction at the time. Due to the spatial composition of unconnected, right-angled wall panels and a supporting system detached from them, the client was able to determine his spatial references and functions himself (at least within the framework of the specified support position). The open floor plan enabled a free flow of space and is similar to the Barcelona pavilion designed in the same year. Construction and wall were strictly separated from each other and should allow a "freely" divisible floor plan, although the spatial program with the waiting foyer for visitors, the demarcation of the economic areas and the wing for the servants formally reflect the upper-class ideals and manners of the 19th century represents.
The structure separates private and more public living areas through different room layouts as well as through the storey arrangement in floors. The bedrooms and bathrooms are located on the upper entrance floor. With a cell-like, closed structure, these rooms are retreats for the house residents and close to the entrance area, which is also on the upper floor due to the steep slope. A spiral staircase on the access level leads to the main room, a large, open living area (together with the winter garden an area of around 280 square meters), which opens completely to the outside space on two sides through floor-to-ceiling glass panes, fills around two thirds of the basement and is only shielded from drafts and noise from above by a glass door. The living space, the dimensions of which cannot be fully grasped from any point in the room, is designed as a large, open, free-flowing area. The living floor is bordered on three sides from floor to ceiling by glass windows and divided into four or five different, smaller room areas by suggesting a wall screen, curtains or a free-standing cupboard element (today's room divider). The dining area, the work area, the seating niches and the living area are only defined by the elements that are free in the room ( room-in-room effect).
The generous glazing integrates the outside space with its trees and lawns into a kind of landscape wallpaper, which is perceived here as a visual boundary of the interior. When the almost five-meter-long glass elements are sunk , the interior and exterior areas merge completely. For this reason, Mies only used pale and subdued color tones (marble, wood, silk, leather) or white and black with their various nuances in the interior to counteract the constantly changing colors of nature.
Materials, details and furnishings
The interplay of various noble materials and the high-quality execution of the details give the house its special expression. As with the Barcelona pavilion, cross-shaped steel supports, arranged at regular intervals and clad with chrome-plated sheet metal, form the structural system. The free-standing wall made of precious onyx marble , on the other hand, has no static function, but serves to separate the work and reading area from the living area.
The onyx on the wall is a so-called 'loggerhead onyx' from Morocco. The colors range from milky-white veined to orange to orange-red. The stone is translucent and shimmers when the rays of the sun hit it - this unplanned effect is said to have delighted Mies van der Rohe when he visited the villa under construction. The veneer of the wooden screen cladding of the dining area was made of Makassar ebony . This hard, heavy tropical wood has a very deep, calm pattern with its red-brown basic color and broad, almost black veins. The floor-to-ceiling doors, a large part of the built-in furniture (cupboards, shelves) and desks were made of rosewood , a precious, dark, reddish-brown hardwood; some travertine floors, stairs and window sills . The curtains are made of black and beige shantung silk.
The floor of the main room was covered with ivory-white linoleum , the living area was delimited by a square, berber-like carpet made of natural wool, manufactured by Alen Müller-Hellwig's workshop in Lübeck . A bust of Wilhelm Lehmbruck placed on a pedestal served as a staged focal point. This sculpture was bought back by the family and is now in England.
The living area of the main room was furnished with two Barcelona armchairs, a Barcelona stool as well as two cantilever flat steel armchairs designed for the building and a formally simple, white lacquered wooden bench. Another classic has its origins here: a glass table with a chrome-plated, cross-shaped frame made of flat steel and a square glass top. The semicircular partition made of Makassar wood was considered to have disappeared since 1940 and was reconstructed in the 1980s - in 2011 the original veneer panels were rediscovered in the cafeteria of the University of Brno . They served as wall cladding here in a former German officer's mess. The wall has now been reconstructed a second time, this time using the original panels.
Front living room, in which the sculpture by Wilhelm Lehmbruck was once seen in front of the onyx wall
history
The house was commissioned by the Brno textile industrialist Fritz Tugendhat (1895–1958) and his wife Grete (1903–1970) from Ludwig Mies van der Rohe . Grete Tugendhat, divorced Weiss, née Löw-Beer, had received the large piece of land on the occasion of their wedding in 1928 from her parents, the Brno industrial family Löw-Beer (they came from Boskovice and Boskowitz). Grete Tugendhat met the already famous architect in Berlin . At the end of December 1928, Mies van der Rohe presented the couple with the first drafts.
“I've always wanted a spacious, modern house with clear, simple shapes. And my husband was downright horrified by the rooms that were crammed to the ceiling with figurines and decorative ceilings, ”Grete Tugendhat later explained the choice of architect. However, a smaller house would have been enough for her.
“It was the rare case of a complete match between the client and the architect,” says the client's daughter, the Vienna-based art historian Daniela Hammer-Tugendhat . The cost of the huge house with 1,250 square meters of floor space was enormous. For the price of the onyx wall alone, you could have built an entire family home. The total cost of building the villa was 5 million crowns . The technical equipment was at the highest level of development at that time and could only be compared with the technical equipment of the 300 million crowns Villa Otto Petschek in Prague, also completed in 1930 .
After the declaration of assignment of September 21, 1938, the border areas of Czechoslovakia , which were predominantly settled by Germans - the Sudetenland - were annexed by the German Reich . Although Brno belonged to the smaller Czechoslovak state, which was free until March 1939, the Jewish families Löw-Beer and Tugendhat made the decision to leave Czechoslovakia, which was important for their survival, at the end of 1938, as their stay there became dangerous for them. They first went to Switzerland and then to Venezuela . In 1939 Brno was occupied by the Nazi regime and until 1945 belonged to the Reich Protectorate of Bohemia and Moravia . Alfred Löw-Beer, the only one who remained in the Protectorate, died in 1939 under unexplained circumstances.
On October 4, 1939, the Villa Tugendhat was formally confiscated for the needs of the Gestapo and in 1942 it was registered as the property of the Greater German Reich . It was used by the director of a branch of the Klöckner-Werke Walter Messerschmidt and, with the installation of massive partition walls, served as the design office of the Flugmotorenwerke Ostmark .
After the liberation of Czechoslovakia in 1945, the building was used by the Red Army . Czech authorities then turned the empty and slightly damaged house into the orthopedic department of the neighboring children's hospital. The living room became a gymnasium and gymnastics equipment was installed along the walls.
In the 1960s, part of the Brno cultural scene began to campaign for a more dignified use of this extraordinary monument, in particular for its opening to visitors. An emphatic initiative by the architect František Kalivoda , who at the end of the 1960s attempted to restore the villa to preservation order, was aimed at the same goal . Its efforts were only partially fulfilled in the first half of the 1980s, when the building was put back into operation as a representation room. After the reconstruction that took place at that time, however, many of the original parts were lost: almost all of the wooden fittings were renewed and all of the furniture was replaced; the bathrooms are almost entirely not in their original condition. Although many personalities of Brno culture requested a change of use of the villa immediately after November 1989, this was partly only possible in 1994.
In 1992 the summit meeting took place at Villa Tugendhat, at which the treaty on the partition of Czechoslovakia was signed. By a resolution of the Brno City Council, the villa was given to the Museum of the City of Brno for use and since July 1st 1994 it has been open to the public as a monument of modern architecture in Brno. Because of its extraordinary artistic value, the Tugendhat House was declared a National Cultural Monument in August 1995 . Efforts to return the house to its rightful owners have not been made.
Villa Tugendhat was added to the UNESCO World Heritage List in 2001 as a monument to modern architecture. The heirs applied for the restoration of the building in 2007. In 2010 the city of Brno provided 6 million euros for the restoration. After the restoration work was completed, the villa was opened to the public on March 6, 2012.
On March 9, 2001, an asteroid in the main outer belt was named after the villa: (8343) Tugendhat .
For the horror film Hannibal Rising - How It All Began (2007), Villa Tugendhat was used as a location for some scenes.
On May 30, 2013, the documentary Haus Tugendhat had its cinema premiere in Germany.
Exhibitions
- In the focus of modernity - Mies van der Rohe's Tugendhat House. Central Institute for Art History , Munich, October 2, 1998 - December 30, 1998.
- The Tugendhat House. Architecture in the Ringturm , Vienna , central building of Wiener Städtische Versicherung , today Vienna Insurance Group, May 26th - July 16th 1999.
- Special exhibition Villa Tugendhat in the Viennese planning workshop of the City of Vienna, April 25 - May 20, 2005.
- Home Stories. 100 years, 20 visionary interiors. (Participation) Vitra Design Museum , Weil am Rhein, February 8, 2020 - August 23, 2020.
literature
- chronological -
- Walter Riezler : The Tugendhat House in Brno . In: Die Form , Vol. 6, 1931, Issue 9, pp. 321–332, with floor plans and illustrations, digitized from Heidelberg University Library .
- Walter Riezler: Can you live in the Tugendhat House? In: Die Form , Vol. 6, 1931, Issue 10, pp. 392–394, digitized version of the Heidelberg University Library.
- The residents of the Tugendhat house speak up . In: Die Form , Vol. 6, 1931, Issue 11, pp. 437–439, digitized version of the Heidelberg University Library.
- Lorenzino Cremonini, Marino Moretti, Vittoro Pannocchia: Casa Tugendhat, Mies van der Rohe . Alinea, Firenze 1997, ISBN 88-8125-149-3 (Italian).
- Julius Posener : A trip to Brno , pp. 1244–1245; Grete Tugendhat: On the building of the Tugendhat House , pp. 1246–1247; František Kalivoda: Tugendhat House • yesterday - today - tomorrow. In: Bauwelt , 1969, No. 36, pp. 1248–1249, full text online , (PDF; 2.27 MB).
- Daniela Hammer-Tugendhat: Ludwig Mies van der Rohe - The Tugendhat House . Ed .: Wolf Tegethoff . Springer, Vienna / New York 1998, ISBN 3-211-83096-0 .
- Bruno Reichlin , Adolph Stiller (editor): The Tugendhat House . Ludwig Mies van der Rohe, Brno 1930 [on the occasion of the exhibition of the same name in the exhibition center of the Vienna Insurance Group in Vienna, from May 26 to July 16, 1999]. Ed .: Wiener Städtische Allgemeine Versicherung AG. Pustet, Salzburg 1999, ISBN 3-7025-0386-2 .
- Zdeněk Kudělka, Libor Teplý: Villa Tugendhat . Monograph, Fotografické publikace. Fotep, Muzeum města Brna, Brno 2001, ISBN 80-902921-0-0 (Czech).
- Rüdiger Kramm, Alex Dill: Vila Tugendhat Brno . [On the occasion of the exhibition “Vila Tugendhat Brno”. University of Karlsruhe , Faculty of Architecture, Institute for Building Design II]. Wasmuth, Tübingen 2007, ISBN 978-3-8030-0679-0 .
- Simon Mawer: The Glass Room . Little, Brown Book Group, 2009, ISBN 978-1-4087-0077-8 .
- Muzeum Brněnska (ed.): The family houses of the Löw-Beers . Brünnlitz, Brno, Pulpetzen, Zwittawka. Muzeum Brněnska, Brno (Brno) 2016, ISBN 978-80-906196-7-8 .
Movies
- Dispute over a world cultural heritage. Mies van der Rohe's "Villa Tugendhat" in Brno. TV report, Germany, 2007, approx. 7 min., Production: WDR , series: ttt - title thesen temperamente , first broadcast: April 22, 2007, 11 p.m., summary by ttt, ( Memento from September 27, 2007 in Internet Archive ).
- The Tugendhat House. Life in the work of art. Documentary, Germany, 2011, 15 min., Script and director: Christina Brecht-Benze, production: SWR , series: Schätze der Welt , episode 288, table of contents and online video by SWR.
- House of Tugendhat. Documentary, Germany, 2013, 116 min., Written and directed by Dieter Reifarth, release date: May 30, 2013, film page , preview , 1:41 min.
Web links
- tugendhat.eu - Villa Tugendhat (English, Czech)
- Tugendhat villa in Brno. In: UNESCO World Heritage List , and WHC Nomination Documentation with floor plans, sections, views, (English), (PDF; 94 p., 4.88 MB).
photos
- 3D model, photos, floor plans, sections, views, facade detail on greatbuildings.com , 2013.
- Photo documentation of the Villa Tugendhat before the restoration. ( Memento from August 1, 2016 in the Internet Archive ). In: derplaner.at
- Video: The Tugendhat House, Life in the Artwork. - treasures of the world . In: SWR , 2010, 15 min.
items
- Patricia Grzonka: Raising awareness of intangible effects. ( Memento from January 15, 2013 in the web archive archive.today ). In: Neue Zürcher Zeitung , March 23, 2010.
- Susanne Kippenberger : Where there are no holes in windows. ( Memento from December 25, 2014 in the web archive archive.today ). In: Die Zeit , January 31, 2002, No. 6, ( original page. )
Individual evidence
- ↑ architecture. In: Foundation Haus Schminke .
- ↑ Julia Franke: Linoleum for the historical design of the floor covering around 1900. In: Gerhard Kaldewei (Hrsg.): Linoleum - history, design, architecture 1882-2000 . Hatje Cantz Verlag, 2000, ISBN 3-7757-0962-2 , p. 137.
- ↑ Martina Schneibergová: After 70 years: Valuable partition from Villa Tugendhat found again. In: Radio Praha , May 10, 2011, accessed June 5, 2020.
- ↑ [1] Epochalnisvet, accessed on August 20, 2020.
- ^ Villa Petschek - Background and Context Iowa State University, accessed August 20, 2020.
- ↑ a b LV, PH: Villa Tugendhat, C327. In: Brno Architecture Manual ( BAM ), accessed on June 5, 2020.
- ↑ a b František Kalivoda. In: tugendhat.eu , (English).
- ↑ Dispute over a world cultural heritage. Mies van der Rohe's "Villa Tugendhat" in Brno. ( Memento of September 27, 2007 in the Internet Archive ). In: ttt - title thesen temperamente , First German Television, April 22, 2007, 11 p.m.
- ^ Brno: Villa Tugendhat is being restored. In: orf.at , 2010.
- ^ Villa Tugendhat Opens to Public. In: tugendhat.eu , March 6, 2012, (English).
- ↑ Film page: Tugendhat House. In: Pandora Film Verleih .
- ^ Exhibition: In the focus of modernity. In: Central Institute for Art History , 1998.
- ↑ Press release: The Tugendhat House. Ludwig Mies van der Rohe –Brünn 1930. In: Wiener Städtische Versicherung , May 1999, accessed on June 5, 2020, (PDF; 203 kB).
- ^ Special exhibition "Villa Tugendhat" as part of the exhibition "Vienna, World Heritage and Contemporary Architecture". ( Memento from June 16, 2008 in the Internet Archive ). In: City of Vienna , April 2005.
- ^ Exhibition: Home Stories. 100 years, 20 visionary interiors. In: Vitra Design Museum , 02/08/2020 - 02/28/2021.
Coordinates: 49 ° 12 ′ 25.8 ″ N , 16 ° 36 ′ 57.1 ″ E












