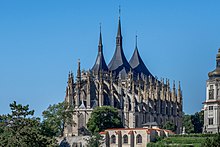St. Barbara Cathedral
The Cathedral of St. Barbara ( Chrám svaté Barbory in Czech ) in Kutná Hora in the Czech Republic is considered to be one of the most extraordinary Gothic church buildings in Central Europe . It is on the UNESCO World Heritage List.
Construction began in 1388, but construction work was interrupted several times. As a result of the Hussite Wars, it was inactive for more than 60 years until 1482. In 1588, work had to be stopped due to lack of money. The construction was completed with a temporary intermediate wall. The final construction phase then followed between 1884 and 1905.
History and architecture
The first master builder and architect was Johann Parler the Younger , son of Peter Parler , who was probably also involved in the planning. After the Hussite Wars, the architects Matthias Rejsek , head of the Prague stonemasons' guild, and Benedikt Ried , architect of King Vladislav II , were appointed from Prague .
The original design was for a building almost twice as large, but the progress of construction was related to the prosperity of the silver mines in the city and the political situation of the time. This caused the long interruption of construction after the sacking of the city in the Hussite Wars, as well as the waning interest in construction in the late 16th century when the Reformation found supporters.
The nave of the church is a five-nave gallery; this merges into a choir with ambulatory, which closes in 15 sides of a 28-corner and looks almost rounded on the outside. The exterior is determined by rich buttresses.
The unusual layout of the nave is based on a plan change under Benedikt Ried, who erected pillars over the nave arcades in place of the planned tall nave walls of a basilica , thus expanding the space. A unique arched rib vault rises above the pillars, blurring the boundaries between the individual yokes and thus creating a very uniform spatial impression.
The cathedral did not regain its distinctive exterior with three tent roofs until the 19th century. In the course of the neo-Gothic , the meanwhile rather simple roof was replaced by the current construction, which is based on the original plan of Ried. In the course of this restoration, the church also received an additional yoke in the west and a new west wall.
Furnishing
The cathedral houses valuable art treasures from various stylistic epochs, including an altar by the master of the Trinity Altar, which was created around 1480, numerous statues and wall paintings, as well as original Gothic choir stalls .
Part of a window picture depicting Emperor Franz Josef
Web links
- St. Barbaradom (Chrám sv. Barbory) on destinace.kutnahora.cz (German).
- The Cathedral of St. Barbara on kutna-hora.net (German; outdated admission prices from 2007).
- St Barbara's Cathedral homepage with current information on khfarnost.cz (English).
Individual evidence
Coordinates: 49 ° 56 ′ 42 ″ N , 15 ° 15 ′ 49 ″ E





