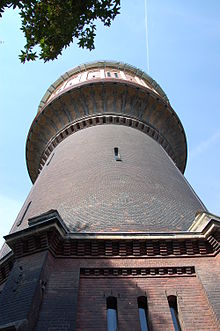Salbker water tower
The Salbker water tower is a disused water tower and one of the landmarks of the Salbke district of Magdeburg .
Architecture and history
The tower was built between 1893 and 1894 on behalf of the Royal Railway Directorate in Berlin to supply water to the Salbke Royal Railway Main Workshop , which was planned nearby and opened in 1895 . The plans came from Behrendt , an employee of the railway directorate. The tower has a height of 35.62 meters up to the upper edge of the main cornice . The jamb height is 8.25 meters.
The tower shaft and the cylindrical top were built with multi-colored bricks and decorated with sandstone elements. Partial areas are plastered. The dome covering the tower is a riveted iron structure. The water was stored in a double tank that was also riveted. The tower was built according to the patented Intze principle . In the middle of the tower there is a central chimney that protrudes from the center of the tower. At the top of the tower there are narrow arched openings, some of which are arranged in pairs and framed by flat pilaster strips . There is a blind arch frieze at the transition to the tower shaft. A laboratory was located in the four-story tower shaft, which tapered towards the top. The tower shaft is provided with narrow loopholes-like openings. The ground floor covers an area of 150 m² and is enclosed by a sandstone cornice with spherical sandstone crowns. A system to reduce the iron content in the water is still located on the ground floor.
The plant included a machine house and a deep tank. The machine house is designed as a two-aisled red clinker building and also goes back to plans by the construction officer Behrendt . The construction work was incumbent on the employee Maeltzer . The facade of the one-story building is also structured by pilaster strips . The base area is 411 m², the height to the cornice 6.58 meters.
The tower was unused for decades and fell into disrepair. There were then plans to renovate the tower and give it a new use. At the beginning of December 2010 the site was sold for a symbolic amount to the city of Magdeburg, which initiated renovation. The pump house was completed at the end of 2012. The building used as an artist's workshop was opened with an Advent barbecue on December 8, 2012. In the course of 2012, the tower was given a new roof. Four rows with hinged windows were added so that the tower can be used as a lookout tower. The tower was then opened on August 29, 2013. Mayor Lutz Trümper , State Secretary Klaus Klang , a representative of the Federal Ministry of Transport, Building and Urban Development and a representative of the H2O association, which operates the tower, gave greetings.
Tower park
The Turmpark park was built around the tower . Facing the street, the Turmpark restaurant was at times a restaurant that was later used as a canteen. A cinema was also operated. In a building near the tower there was also the works school of the Reichsbahn repair shop for the theoretical part of the apprenticeship training.
After the tower had lost its original importance for the water supply of the plant, the basins at its foot were converted into an outdoor pool. In 1945/46 one of the sedimentation basins was filled with building rubble from buildings destroyed in the Second World War . This area then served as a lawn for sunbathing. The second pool was used as a swimming pool. In 1959 the plant was handed over to the city of Magdeburg. The swimming pool was then expanded from 1959 to 1962 through the national reconstruction work . The debris was removed from the filled sedimentation basin and both basins were combined into one large swimming pool. In addition, changing rooms and lawns were created. The pool was severely damaged by frost until the early 1980s, and the necessary maintenance measures were not taken. After the opening of the open-air pool at Salbker See I , the open-air pool in the Turmpark was finally given up.
literature
- Sabine Ullrich: Industrial architecture in Magdeburg. Volume 1: Mechanical engineering industry (= State Capital Magdeburg, City Planning Office Magdeburg. Vol. 46, 1, ZDB -ID 1222115-6 ). State capital Magdeburg, Magdeburg 1999, p. 79.
- Sabine Ullrich in: State Capital Magdeburg - City Planning Office (Hrsg.): Magdeburg - Architecture and Urban Development. Janos Stekovics et al., Halle (Saale) 2001, ISBN 3-929330-33-4 , p. 288.
Web links
- Homepage of the tower park
- Completion of the construction work for the Salbker water tower in the tower park
Individual evidence
- ↑ 100 years of the Magdeburg-Salbke repair shop. From the car workshop to the modern repair workshop (1895–1995). Deutsche Bahn AG, Plants division - Magdeburg-Salbke plant, Magdeburg-Salbke 1995, p. 67.
- ↑ 100 years of the Magdeburg-Salbke repair shop. From the car workshop to the modern repair workshop (1895–1995). Deutsche Bahn AG, Plants division - Magdeburg-Salbke plant, Magdeburg-Salbke 1995, p. 63 f.
Coordinates: 52 ° 4 ′ 56.4 " N , 11 ° 40 ′ 1.5" E





