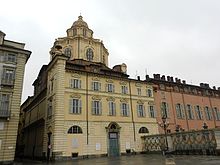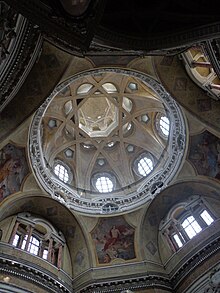San Lorenzo (Turin)
The Church of San Lorenzo on the Piazza Castello in Turin is an exceptionally designed central building by the Italian Baroque architect Guarino Guarini , built between 1667 and 1680.
history
One in Romanesque mentioned time church was to surrender to the Order of Theatines demolished (1634) for a new building. This progressed only slowly until 1661, so that in 1666 the Theatine Father Guarino Guarini was appointed to the project. The learned philosopher, mathematician and architect came from nearby Modena , but had already built in Messina and traveled to the Iberian Peninsula , from where he took inspiration from Islamic architecture , which then had a significant impact on the designs he realized in Turin. After the building had been demolished again, work began in 1667 according to Guarini's plans. The church was consecrated in 1680. The construction of the facade, the choir (1730) and the furnishing work dragged on until the 18th century. The Theatine Convention was dissolved in 1802.
Building design
The windowed front, no longer designed by Guarini, is inconspicuously integrated into the palace facades of the reconstruction of the palace square. Behind it, however, set back by the width of the vestibule, the dome rises above the roof landscape, the extraordinary construction of which is only revealed from the inside by looking upwards. The ground floor is still traditionally provided with a hint of cross arms and corner chapels, but the spatial structure is imaginatively obscured by forward and backward swings. Guarini increases the dissolution of the outer shell and the increase in light with increasing altitude. Geometric arches penetrate each other with virtuosity, forming a “skeleton star with spherically stretched ribbon ribs”, the models of which can be seen in the mosque of Cordoba (961–965) or the Holy Sepulcher Chapel in Torres del Río (12th century). The crossed ribs probably allude to the grate on which Saint Lawrence was martyred to death. With even greater boldness, but based on principles that are only at first glance similar, Guarini constructed the dome of the Shroud Chapel in Turin Cathedral .
Furnishing
The first altar on the right shows a crucifixion by Andrea Pozzo (1678), the high altar according to a design by Guarini (1680–1696) in the elliptical choir contains a painting of St. Lawrence from 1775. The sculptural decoration was mainly made around 1738. The interior of the church was painted renewed after 1802.
Individual evidence
- ↑ Schomann, p. 457
- ^ Image of the rib structure of the Cordoba mosque
- ↑ Picture of the vault in the Chapel of the Holy Sepulcher in Torres del Rio
- ↑ Leinberger / Pippke, p. 179
literature
- Heinz Schomann : Piedmont, Liguria, Aosta Valley. Art monuments and museums. Reclam's Art Guide Vol. 1, 2, Stuttgart 1982, pp. 456–459.
- Ida Leinberger, Walter Pippke: Piedmont and Aosta Valley. Cologne 2013, pp. 178–179.
Web links
Coordinates: 45 ° 4 ′ 19.7 ″ N , 7 ° 41 ′ 5.4 ″ E


