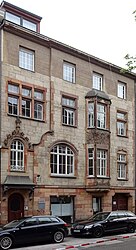Schäferstrasse 10 (Düsseldorf)
The residential building at Schäferstrasse 10 in Düsseldorf was built in 1900 by the architect Hermann vom Endt in the style of eclecticism . The house was built based on the model of the house at Ahnfeldstrasse 107: "In the layout of the house at Schäferstrasse 10, architect H. vom Endt is bringing a perfecting of the floor plan of his house at Ahnfeldstrasse 107".
description
The three-storey building with a facade divided into four axes had a three-axis tail gable , which crowned the facade based on models from the Renaissance or Baroque . The house was partially destroyed in the Second World War, so that the gable was replaced by a post-war construction. The main entrance is on the left, above which there is a window canopy based on models from the Gothic period . A two-storey bay window dominated the facade.
On the first floor were the study and the salon on the street side. Behind it were the ladies' room, hall, cloakroom, atrium, dining room and sideboard. These were arranged in a special way: “The arrangement of a side staircase and a sideboard in front of the dining room give the house a higher level of comfort”.
gallery
Web links
literature
- Architects and Engineers Association of Düsseldorf (ed.): Düsseldorf and its buildings. L. Schwann, Düsseldorf 1904, p. 385 illustration no. 580 [Schäferstraße 10] 581 [ground floor plan]
Coordinates: 51 ° 14 ′ 3 " N , 6 ° 46 ′ 32.4" E




