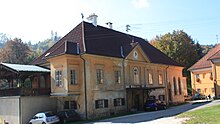Lippitzbach Castle

The Lippitzbach Castle in the town of Ruden (Carinthia) stands on the site where the Wölfnitzbach over a steep step into the Drava collapsed.
history
In the second half of the 17th century, the Genoese Johann Baptist Mazzugon ran a hammer mill here, which Georg Siegmund Christallnig acquired in 1696. Under Josef Edler von Kronthal, "Zainhämmer" were built for iron bar production as well as sheet metal and nail smiths. In 1791, Max Thaddäus Graf Egger bought the plant and had the first sheet rolling mill in Central Europe built in Lippitzbach in 1807, which was shut down in 1894 under Baron Ferdinand and Karl Helldorf.
lock
The castle with a baroque core was provided around 1820 with a classicist-Biedermeier facade that has remained unchanged to this day . A living room on the first floor has a historic wooden ceiling. The stained glass in the lunette of the arched window shows the coats of arms of Counts Egger and Lodron-Laterano under the count's crowns in cartouches. The north facade is emphasized by pilaster strips and triangular gables on the portal axis . On the east side, the castle has a bay window and a veranda with fretwork cladding. A pawlatsche was added to the south .
To the north of the castle is the administration wing with apartments, to the east is a workers' house from the 19th century.
Castle chapel
A chapel is built on the west side of the castle and was granted a measuring license in 1843 . The small hall has a pointed arch portal and two pointed arch windows. The altar shows St. Aloisius on the baroque altar panel and St. John the Baptist and St. Joseph on the top . The neo-Gothic wooden oratory is equipped with ornamental lead glass. The neo-Gothic prayer benches come from the burial chapel.
Burial chapel
The grave chapel for Ferdinand Graf Egger is in a forest clearing west of the castle. It was built in 1864 by JG Beringer. The small neo-Gothic brick building with a recessed, polygonal apse . In the tympanum of the large pointed arch portal there is a relief with the resurrection of Christ. A count's crown and cartouches on the sides with the coats of arms of Counts Egger and Lodron-Laterano can be seen above the arched window.
The single-bay interior is vaulted with ribs and structured by profiled blind arches. The walls are adorned with floral stencil painting. Remains of ornamental stained glass have been preserved in the tracery windows. In the blind arches to the side of the Altarmensa are the grave slabs of Notburga Countess von Egger (1791-1884), a born Lodron-Laterano and Ferdinand Graf Egger (1802-1860).
monument
The monument to Max Thaddäus Graf Egger , erected in 1836, consists of a cast iron bust on a high inscription base and is attributed to Johann Nepomuk Schaller.
See also
literature
- Dehio manual. The art monuments of Austria. Carinthia. Anton Schroll, Vienna 2001, ISBN 3-7031-0712-X , p. 473 f.
- Wilhelm Deuer: Jauntaler Kulturwanderungen - An art-historical companion through the Völkermarkt district. Verlag Johannes Heyn, Klagenfurt 2001, ISBN 3-85366-977-8 , p. 151 f.
Web links
Coordinates: 46 ° 38 '12.2 " N , 14 ° 46' 9.3" E
- Entry via Lippitzbach to Burgen-Austria


