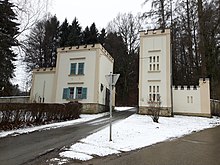Oberthal Castle
The Oberthal Castle is located in the town of Thal in Styria . Its history goes back to the first half of the 13th century. Today it is privately owned.
location
The castle stands on the eastern slope of the Kogelwald, a low ridge in the south-western part of the municipality of Thal . It has the address Schlossallee 2.
history

Originally there was a simple farm on the site of the castle towards the end of the 14th century, which belonged to Waldsdorf Castle . The first documented mention of the farm comes from the year 1322. When Ulrich von Waldsdorf, the last of the Lords of Waldsdorf, died in the first half of the 14th century, his widow sold the castle and the farm to the Lords of Windisch-Graetz . They expanded the farm into a noble residence called Oberthal. In 1443 the Oberthal farm went to Ruprecht von Windisch-Graetz, while today's Unterthal Castle went to his brother Sigmund.
Oberthal was probably destroyed by an incursion by the Turks in 1532, as it was described as desolate in 1542. In 1563 a major renovation was carried out under Erasmus von Windisch-Graetz. Erasmus Sigmund Freiherr von Windisch-Graetz sold the property to Bernhard Walter von Walthersweil in 1605. Since he was not satisfied with the income of the rulership, he sold it to Philibert Schranz. From this the estate went to Siegmund Friedrich von Trauttmansdorff in 1624 , who was the Styrian governor from 1660 to 1674. In 1660, Trauttmannsdorff commissioned the builder Domenico Rossi with a generous renovation of the property. As part of the renovation, a French-style park was created behind the castle.
In 1798 Leopold von Warnhauser acquired Oberthal Castle from the Trauttmansdorff family . Between 1841 and 1905 the barons of Walterskirchen sat at the castle. During their reign, the castle was rebuilt in the English Gothic style in 1846 . The gentlemen of Walterskirchen were followed by a Slovenian timber trading company in 1905 and owned by the Austrian Minister of Commerce Friedrich Schuster in 1935 . Schuster had the neglected castle renovated and the historicist additions from the 19th century removed so that the original baroque style was recognizable again. The arcade courtyard was also renovated in the Renaissance style. In 1940 the Hamburg shipowner John Theodor Essberger acquired Oberthal, which led to the fact that it was occupied as German property by the Russians and later by the British after the end of the Second World War. The British commandant's office was set up in the castle building until 1955 and part of the building was rented to the British embassy until 1957. In 1958 Oberthal Castle returned to its original owner and is now owned by his descendants, the Essberger-Rantzau family.
description
The castle is essentially a four-wing complex from the 17th century. It has a crenellated gate tower, which, like the crenellated outer gate, dates from the 19th century. On the north side of the building there are two clearly protruding octagonal corner towers that were redesigned in the English style in the first half of the 19th century. Above the rusticated arched portal leading to the inner courtyard is an inscription attached in 1661, which refers to the renovations carried out under Sigmund Friedrich von Trauttmansdorff. Above that, you can find the builder's coat of arms in a broken ornamental gable. The arcade courtyard is surrounded on three sides by three-storey colonnades and was renovated in the Renaissance style in the 19th century . A courtyard portal is dated to 1563 and has a red marble stone walled in in 1515 by Bishop Andreas von Trauttmansdorff. From around 1563 there is an underground corridor leading towards Graz , which is only accessible for a few hundred meters.
There are paintings from the 17th and 18th centuries in the representative rooms. The dining room is furnished with antlers , armor and weapons. The baroque palace chapel, decorated with stucco decoration and consecrated to St. John the Baptist , was built in 1656 and has an altarpiece with the baptism of Jesus Christ from the same time. Two rooms with stucco ceilings from the middle of the 17th century adjoin the chapel. In addition, there are canvas pictures embedded in the wall in these rooms.
The castle is surrounded by an extensive French park, enclosed by a wall, with grottos and a summer house from the mid-17th century.
Driven hunt
On December 26, 2015, animal rights activists protested with posters against a hunt for pheasants bred in Burgenland taking place in the area of the castle. Neighboring residents are also against it, for example because of the noise.
literature
- Federal Monuments Office (ed.): Dehio Steiermark (excluding Graz) . 2nd Edition. Berger, Horn / Vienna 2006, ISBN 3-85028-439-5 , p. 556-557 .
Web links
- Entry via Schloss Oberthal to Burgen-Austria
Individual evidence
- ↑ a b c d e f g Entry about Oberthal Castle in Burgen-Austria
- ↑ a b c Federal Monuments Office (Ed.): Dehio Steiermark (excluding Graz) . 2nd Edition. Berger, Horn / Vienna 2006, ISBN 3-85028-439-5 , p. 556-557 .
- ↑ a b c Oberthal Castle. www.thal.riskommunal.net, accessed on April 1, 2012 (German).
- ↑ a b History of Oberthal Castle. (PDF; 30 kB) (No longer available online.) Www.rantzau.at, archived from the original on July 14, 2004 ; accessed on April 1, 2012 (German). Info: The archive link was inserted automatically and has not yet been checked. Please check the original and archive link according to the instructions and then remove this notice.
- ↑ http://steiermark.orf.at/news/stories/2749448/ Animal rights activists target pheasant hunt, orf.at December 26, 2015, accessed December 26, 2015.
Coordinates: 47 ° 4 ′ 47.7 " N , 15 ° 20 ′ 36.3" E

