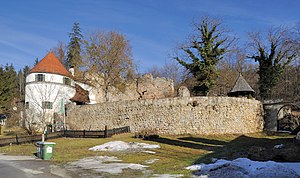Unterthal Castle
| Unterthal Castle | ||
|---|---|---|
|
The ruin in January 2011. On the left you can see the round tower that was converted into a summer apartment in 1996 |
||
| Alternative name (s): | Thal | |
| Creation time : | in the 13th century | |
| Castle type : | Hilltop castle | |
| Conservation status: | ruin | |
| Construction: | Quarry stone masonry | |
| Place: | Thal | |
| Geographical location | 47 ° 4 '22 " N , 15 ° 21' 47" E | |
|
|
||
The Unterthal castle ruins , also simply called Thal , are the ruins of a hilltop castle in the market town of Thal in Styria . Its history goes back to the 13th century. After several expansion phases, it was abandoned at the beginning of the 17th century and began to deteriorate.
location
The ruin is located in the municipality of Thal in the hamlet of Linak . It stands on a ridge that stretches from north to south between Kirchberg and Thalersee . This ridge drops steeply to the north and east and less steeply to the south and west.
history
The castle was probably built in the 13th century by the Lords of Thal , a side branch of the Lords of Graben. In 1259, the nobles Walter and Konrad I. vom (from the) Graben also called themselves De Valle (Von Thal) , who worked in the Graz area . During the aristocratic revolt against Duke Albrecht I in 1292, the castle was destroyed. In the 14th century the destroyed castle came into the possession of Windisch-Graetz , who had it rebuilt. Since 1322 at the latest, the castle had a chapel, which served as a parish church until the 18th century. In 1772 it was canceled. In the 15th and 16th centuries, the castle was expanded into a residential palace. In 1569 Sebastian von Windisch-Graetz sold it to Georg von Khevenhüller , who sold it directly to Archduke Karl III. passed on. He leased the property. In the 17th century, the castle was once again adapted to the advancing developments in weapon technology with bastions and firing chambers behind them. In 1623 Hans Ulrich von Eggenberg became the owner of the castle, which was tied to the Eggenberg rule. The Eggenbergers let the complex fall into disrepair and in 1715 a fire destroyed most of the still habitable rooms. The Counts of Herberstein owned the ruins between 1774 and 1943 . However, they let it continue to deteriorate. It has been privately owned since then. In 1996 a round tower from the 17th century was converted into a summer apartment.
description
In the center of the extensive complex are the remains of the rectangular, formerly presumably three-storey tower house , which is one of the oldest preserved parts of the castle. It was probably built in the early 14th century. This is indicated by the regular quarry stone masonry with corner stones of the walls, which are up to 1.5 meters thick. The southern wall of the tower house probably comes from a later renovation. The basement of the building, like the ground floor, has a stone barrel vault . It is only partially preserved on the ground floor. Originally, the tower was entered via an east entrance on the first floor. The gate in the western part of the first floor dates from the 16th century. The corbels above the gate, which indicate an earlier bay window , were added later.
On the north wall of the tower house one following the site includes circular wall of. The keyhole notches in the upper area of the wall, which are now poorly preserved, date from around 1500. This wall used to have a battlement , from which the wall heels are still preserved today. In the middle of the square enclosed by this circular wall you can find the remains of masonry from some buildings. There is a heap of rubble just south of the tower. Furthermore, in the south you can also find the remains of a circular wall, which was subsequently reinforced by round and semicircular towers. A recently built round tower completes the complex. The former gate system in the southeast of the castle has almost completely disappeared today.
A bastion was built in the north and west of the castle in the 17th century . This has a sloping base on which the wall stands. There is a bead of stone between the wall and the base . In the east one can find further remnants of this expansion phase.
Conservation attempts were made especially in the southern and southwestern part of the castle complex, but they greatly changed the original substance.
literature
- Werner Murgg: Castle ruins in Styria . Ed .: Federal Monuments Office (= B . Band 2 ). Ferdinand Berger & Sons Ges.mbH, 2009, ISSN 1993-1263 , p. 56-57 .
- Federal Monuments Office (ed.): Dehio Graz . 2nd Edition. Berger, Horn / Vienna 1979, ISBN 3-7031-0475-9 , pp. 557 .
- Walter Brunner: Thal. The habitat and its inhabitants . Josef Riegler, Hausmannstätten / Graz 1994, ISBN 3-901202-09-9 , p. 385 ff .
Individual evidence
- ↑ a b c d e f Werner Murgg: Castle ruins of Styria . Ed .: Federal Monuments Office (= B . Band 2 ). Ferdinand Berger & Sons Ges.mbH, 2009, ISSN 1993-1263 , p. 56-57 .
- ↑ a b c d entry about Thal - Unterthal on Burgen-Austria , accessed on April 2, 2012
- ↑ Thal castle ruins. www.thal.riskommunal.net, accessed April 2, 2012 .

