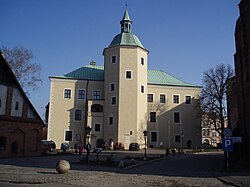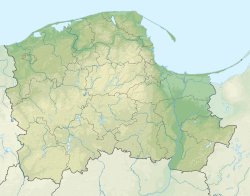Stolp Castle
| Stolp Castle / Zamek Książąt Pomorskich | ||
|---|---|---|
 |
||
| Data | ||
| place | Słupsk , Pomeranian Voivodeship . | |
| Coordinates | 54 ° 27 '50.7 " N , 17 ° 2' 4.6" E | |
|
|
||
Castle Stolp was a castle of the Pomeranian Dukes in today Polish Stolp , Pomorskie . Today the castle is the seat of the Central Pomeranian Museum ( Muzeum Pomorza Środkowego w Słupsku ).
history
In the early Middle Ages, the dukes resided elsewhere, in a castle on the other side of the Stolpe . In 1339 Bogislaw V attempted to build a residence within the medieval city at the Mühlentor, but the city's citizens successfully defended themselves against these plans. It was not until Bogislaw X. succeeded in building the residence in 1507, when the aristocratic city administration simply switched off citizen participation.
The new ducal seat consisted of a two-storey building with a fortified tower facing into the city. From 1586 the castle was rebuilt according to plans by Wilhelm Zacharias. The building was extended and reshaped in the style of the Renaissance . The east and west façades were given bay windows and the tower a loggia. The interior was given vaults resting on a column. A monumental knight's hall was built on the second floor. Overall, the interior design was similar to that of the Szczecin Palace .
From 1589, timber-framed farm buildings were built along the Mlynówka canal. The former monastery church was used as a granary and was connected to the castle. Between 1600 and 1623 the castle was the widow seat of Erdmuthe , wife of Johann Friedrich . The former monastery church was restored and consecrated as St. John's Church. Erdmuthe also had a palace garden laid out, which, uncharacteristically, also contained a herb garden.
From 1624 Duchess Anna and Bogislaw de Croy were owners. After Hinterpommern fell to Brandenburg in 1648, the castle served as an administrative building. During a visit by the electoral commissioner Podewils in 1682 it was noted that the complex consisted of the main house, kitchen tree, stables, gate building, chancellery, pensioner, church corridor and church. The rich art collection of the Pomeranian dukes was housed in the castle. In 1731 the castle inventory was partly taken to Berlin and partly auctioned. The castle was used as a granary and armory, almost all of the vaults were removed and wooden beam ceilings were put in instead. The building was given a fourth floor and the tower was cut.
Towards the end of the Second World War, the castle burned out. During the Polish period, the castle was restored from 1958 to 1965.
literature
- Edda Gutsche: With a view of the park and the lake. As a guest in castles and mansions in Pomerania and Kashubia . edition Pommern, Elmenhorst / Vorpommern 2018, ISBN 978-3-939680-41-3 , p. 59-63 .
