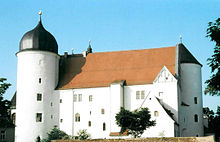Wurzen Castle
The Schloss Wurzen is a castle in Wurzen in Saxony Leipzig district . It was built from 1491 to 1497 in late Gothic style with elements of the early Renaissance by the Meißen bishop Johann VI. built by Saalhausen as a bishop's residence.
history
As early as 995, the diocese of Meißen came into the possession of Wurzen and the Wurzener Land , which became an administrative unit of the Meissen Monastery in the 14th century .
The Bishop Johann VI, who was intensively trying to reform his diocese . von Saalhausen had the castle built between 1491 and 1497 as another bishopric outside of Meißen. After its completion, he often resided here in addition to his stays at Stolpen Castle . As the designer of the complex, which is of great importance in terms of architectural history, younger researchers suggested the Meissen cathedral master builder Klaus Kirchner , who died in 1494.
In 1631 both towers burned and were very badly damaged. Many valuable details adorn the building, such as the late Gothic seat niche portal, above which a coat of arms stone . In the entrance hall there is a high net cell vault, in total there are more than 40 net cell vaults of various sizes in the palace.
The Wurzener Schloss was the residence of the bishops of Meissen until 1581. On October 20, 1581 the last bishop Johann IX thanked him . from Haugwitz . After that, the building was the seat of the Wurzen Abbey until 1856 . The building was later used by the local court and, after 1945, also by the police.
On June 17, 2002 the Wedekind family bought the property, one year later on August 17, 2003 the gastronomic part (basement and ground floor of the main building) was completed, in August 2004 the hotel was added to the annex (the Kornhaus) with twelve double rooms and one single room opened. In total, Wurzen Castle comprises 6,600 m² of land and 3,300 m² of spatial area.
description
The massive building on a rectangular floor plan with the south-east and north-west corner towers and the deep, dry moat with the medieval drawbridge mark the transition from a medieval castle to a late Gothic castle.
The room structure, the Wendelstein , the arched curtain windows on the towers and on the first floor, and above all the cell vaults with net-shaped figuration inside, point to a direct connection with Albrechtsburg Castle in Meißen, whose master builder Arnold von Westfalen significantly introduced the art of castle architecture in Saxony. The construction costs amounted to 14,000 Reichstaler . With the exception of two destroyed towers , the castle has survived the various threats of war and fires.
particularities
- Wurzen Castle is an unusually well-preserved residential palace from the late 15th century and the only Gothic bishop's palace with a restaurant and hotel. According to its spatial area, it has most of the cellular vaults . The late medieval room layout has been almost completely preserved.
- The castle is located next to the Wurzen Cathedral in one of the oldest cities in Saxony and has a wedding room, which means it can be used as a branch of the Wurzen registry office .
literature
- Günter Kavacs, Norbert Oelsner: The castle of the Meißner bishops in Wurzen - a masterpiece of late Gothic architecture in Saxony. In: The Cathedral of St. Mary in Wurzen. 900 years of building and art history of the collegiate church St. Marien zu Wurzen. Contributions to the colloquium on October 17, 2014 (= workbook 23 of the State Office for Monument Preservation Saxony). Dresden 2015, pp. 94–114.
- Günter Kavacs, Norbert Oelsner: The bishop's castle in Wurzen. An "incunable" of late Gothic architecture in Saxony . In: Late Gothic palace construction in Central Germany. Conference proceedings. Dresden 2007, pp. 168–179.
- Cornelius Gurlitt : Descriptive representation of the older architectural and art monuments in Saxony. Vol. 19. Amtshauptmannschaft Grimma, Dresden 1897, ( digitized version )
- Helmuth Gröger: The bishop's castle Wurzen . In: Burgen und Schlösser in Sachsen , Verlag Heimatwerk Sachsen, 1940, pp. 92–93
proof
- ^ Matthias Donath: Kirchner, Klaus (Claus, Claws, Meister Klaus) , in: Sächsische Biographie, ed. from the Institute for Saxon History and Folklore eV, arr. by Martina Schattkowsky online edition (1.12.2017)
- ↑ Entry in the Leipzig State Archive ( Memento from April 1, 2012 in the Internet Archive )
Web links
Coordinates: 51 ° 22 '11 " N , 12 ° 43' 58.8" E





