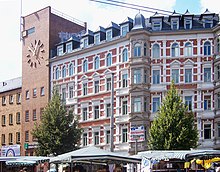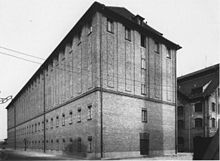Hubert Ritter
Hubert Hans Ritter (born March 17, 1886 in Nuremberg ; † May 25, 1967 in Munich ) was a German architect , town planner and construction clerk .
Life
On his father's side, Hubert Ritter came from a Nuremberg artist family, his grandfather was the painter and copper engraver Lorenz Ritter , his father the painter Paul Ritter the Younger . Ritter's maternal grandfather was the psychiatrist Bernhard von Gudden , who drowned with King Ludwig II in Lake Starnberg .
After the father's death in 1888, the mother moved to Munich with her two children. There Hubert Ritter attended the humanistic Wilhelmsgymnasium after elementary school on Herrnstrasse , where he passed his Abitur in 1905 with "very good".
Ritter studied architecture at the Technical University of Munich . On the recommendation of his teacher Friedrich von Thiersch , he joined the academic architects' association in Munich as a student. He passed his main diploma examination in 1909 "with distinction". In the same year he became engaged to Margarethe Krauss, the daughter of the director of a mortgage bank , whom he married in the summer of 1911 in the St. Boniface Basilica in Munich . In the summer of 1909, Ritter started in Thiersch's Frankfurt office, where he worked on the planning of the festival hall and expansion of the Wiesbaden Kurhaus .
In preparation for the state examination, he had to switch to the local building commission and the Munich supreme building authority as a construction intern . In addition, he designed the building for a puppet theater in Munich. After approval from the Supreme Building Authority, he was allowed to open a private office in addition to his official duties. There he carried out his first major contract in Munich at the end of 1910, a development plan. In April 1911, Ritter made his first trip to Italy. In the summer of 1912 his eldest son Hubert jr. born. Also in 1912 he passed the second state examination to become a government master builder with a grade of 1. He then worked in the district building department at the government of Upper Bavaria. From 1913 to 1924 he worked as a city architect in the municipal building administration of the city of Cologne . One of his first jobs there was planning the renovation of the Gürzenich , and he got in touch with Konrad Adenauer , then finance director , who was enthusiastic about Ritter's financial structure of the building complex and who was responsible for entrusting Ritter with the renovation of the Cologne city hall with his uncle, Cologne's Lord Mayor Walraff , which lasted until mid-1916. The daughter Lieselotte was born on March 27, 1914. In 1917, Ritter took over the management of the construction department of the War Office in Koblenz. Ritter's daughter Martha was born on August 24, 1918, and his eight-month-old daughter Emma died of pneumonia on February 10, 1922.
In January 1923, Ritter was appointed building councilor for life. The youngest son, Hans Georg, was born on July 27, 1924. During this time, Ritter wanted to write a dissertation on the subject of "The Cologne traffic problems". The approval of the rector of the university and the head of the transport department were already in place when, at the instigation of the head of the city expansion office, the current mayor of Adenauer prohibited this project. Thereupon Ritter applied for the positions just advertised for a city planning council in Nuremberg and in Leipzig. Since Leipzig reacted first, he introduced himself there and finally began his service in Leipzig on November 21, 1924. One of his first tasks was the creation of a general development plan. For this purpose, he had an aerial photo plan made up of 52 panels on a scale of 1: 5000, which covered a total area of 409 km² with a maximum error limit of 1 mm per panel. In 1925, Ritter's family moved from Cologne to Leipzig. After living briefly on Südstrasse (today Karl-Liebknecht-Strasse ), they moved into the ground floor of a house newly built by the architect Riedel at Rückertstrasse 18. In Leipzig, Ritter initiated the “settlement week” that took place in March 1927. There, representatives from the cities of Amsterdam, Berlin, Hamburg, Karlsruhe, Cologne, Leipzig, London, Vienna, Zurich and cities in the USA discussed modern housing and settlement construction. At this time, Ritter became a member of the Reich Research Society for Economic Efficiency in Building and Housing . There he was a member of the committee for steel construction together with Walter Gropius .
Shortly before the end of Ritter's electoral term in November 1930, the SPD, KPD and NSDAP demanded that the city building council be advertised, and a smear campaign against him came as a surprise. The NSDAP raised the mood against him with a poster, the SPD opposed Ritter's re-election in newspaper articles. So he was not re-elected with 34 to 24 votes in the city council meeting in December 1930, in which there should have been tumultuous scenes. Moritz Wolf from Hindenburg in Upper Silesia was elected as city planning officer for the next six years .
The university clinic district was also part of Ritter's general development plan from 1924, so that at that time he had to get in touch with the heads of these clinics and from 1927 also took part in the congresses of the International Hospital Society. In 1931 he started working as a freelance architect in hospital construction. His first independent contract was to complete the new building for the St. Elisabeth Hospital in Leipzig . Ritter was finally accepted by the Technical University of Hanover in 1932 with his work “The hospital construction of the present in Germany and abroad. Economy, Organization and Technology ” with distinction as Dr.-Ing. PhD. He then worked as an expert on the committee of the German Association of Cities .
After 1936, due to a decree by the Saxon Gauleiter Martin Mutschmann , Ritter no longer received any public contracts. Probably through the mediation of a college friend, the non-party knight received the order for the general development plan for the city of Krakow in 1940 .
In the autumn of 1941 he was offered the office of City Planning Council in Luxembourg , combined with the task of drawing up the general development plan for the city of Luxembourg. Because Ritter protected the Grand Ducal Palace from confiscation by the NSDAP , he enjoyed a great reputation in Luxembourg. In November 1944 he was the last German civilian to leave Luxembourg.
On June 4, 1945, Ritter obtained one of the first US-American permits in Bad Ems in order to help rebuild the hospitals as a former Leipzig city planning officer, but the Leipzig city administration was not interested in this. When Leipzig then became part of the Soviet occupation zone , the occupying power obliged him to build Russian military hospitals. After Ritter's urban planning proposals in Leipzig did not arouse interest and his preliminary planning for a hotel at the main train station with the words “The form you suggested in your sketch will not be used under any circumstances, because we want to implement the cultural heritage and non-formalistic forms in our buildings See. ” had been rejected, he decided to return to his children in Munich on October 26, 1952. There, in the office of his son Hans Ritter, he mainly dealt with the reconstruction of hospitals, such as the Klinikum rechts der Isar , the University Clinic in Cologne or the extension of the St. Elisabeth Hospital in Straubing in 1956 . His last work was the preliminary project for the St. Elisabeth Hospital in Bad Kissingen .
Shortly after turning 81, Hubert Ritter died in 1967 of heart failure.
plant
Buildings and designs
in Munich:
- 1910: Birkenmeyer Puppet Theater
- 1910–1911: Houses on Widenmayerstraße
- 1911–1912: Housing complex on Winzerstraße
- 1912: Residential house at Nymphenburger Strasse and Landshuter Allee
in Cologne:
- 1913–1916: Remodeling of the Cologne City Hall
- 1920: City council hall in the Spanish building of Cologne city hall
- 1922–1923: Primary school on the Sülzgürtel (later: "Theodor-Heuss-Realschule")
- 1922–1923: Women's retirement home, Jakobstrasse
in Leipzig:
- 1925–1929: Neues Grassimuseum , Johannisplatz 5–11 (preliminary urban planning and overall management; architects: Carl William Zweck, Hans Voigt )
- 1925: Meat wholesale market hall on the municipal cattle yard and slaughterhouse (with Carl James Bühring ; canceled)
- 1925–1926: Planetarium (destroyed)
- 1925–1926: Reconstruction including shortening by 7 meters of the 65 meter high water tower, built in 1907/1908, Tauchaer Straße 14 (together with Carl James Bühring)
- 1926: Housing development with 216 type apartments, Mockauer Straße 32-76, Friedrichshafner Straße 69, 70, Gontardweg 137 ( popularly known as the "Red Front" because of its porphyry- colored plaster)
- 1926–1927: Kesselhaus of the children's clinic, Eilenburger Strasse
- 1927: pillar hall in the Grassi Museum
- 1927: Dermatological Clinic of the St. Jakob Municipal Hospital, Liebigstrasse 19–21
- 1927: Planning of the "Leipzig School Type"
- 1928–1929: 31st elementary school (today: Berufliches Schulzentrum 1), Crednerstraße 1 and 55th elementary school (today: 55th school), Ratzelstraße 26
- 1928–1929: IV. Higher Girls' School " Max-Klinger-Schule " (today: Faculty of Education of the University of Leipzig), Karl-Heine-Straße 22b
- 1927–1930: Großmarkthalle , An den Tierkliniken 40 (engineer: Franz Dischinger )
- 1928–1930: Westbad in Leipzig- Lindenau , Odermannstrasse 15
- 1929: Renovation of the fire brigade main station, Goerdelerring 7
- 1929–1930: Epidemic house (quarantine station) for the St. Jacob Hospital, Philipp-Rosenthal-Straße (demolished after 2006)
- 1929–1930: " Rundling " settlement in Leipzig- Lößnig , Siegfriedplatz 1–16, Nibelungenring 1–93 (also known as the Nibelung settlement )
- 1930–1931: St. Elisabeth Hospital in Leipzig- Connewitz , Biedermannstrasse 84 (construction supervision based on plans by architect Carl Fischer)
Fonts
- Cologne building problems. Gürzenich, Heumarkt, new building d. Cologne town hall, cathedral renovation. Hoursch & Bechstedt, Cologne 1924.
- New urban architecture . Leipzig. Friedrich Ernst Huebsch Verlag, Berlin, Leipzig, Vienna, 1927.
- Housing, business, design. A cross-section through the Leipzig settlement week in March 1927 and the subsequent course on German settlement in town and country. FE Hübsch, Berlin 1928.
- Contemporary hospital construction at home and abroad. Economy, organization and technology. J. Hoffmann, Stuttgart 1932.
literature
- Saxon State Ministry of the Interior (Ed.): Hubert Ritter and the architecture of the twenties in Leipzig. ( Series of publications for building culture, architecture, monument preservation , series A, volume 1) State Ministry of the Interior, Dresden 1993, ISBN 3-930380-00-5 .
Web links
- Literature by and about Hubert Ritter in the catalog of the German National Library
Individual evidence
- ^ Annual report on the K. Wilhelms-Gymnasium in Munich. ZDB ID 12448436 , 1904/05
- ^ Minutes of the meetings of the Leipzig City Council, 34th meeting on December 17, 1930, pages 1469–1475 (Leipzig City Archives)
- ^ Letter from the Ministry for Development of the German Democratic Republic, Department of Urban Planning, Building and Civil Engineering, dated August 1, 1951 to Hubert Ritter (Hans Ritter Archive, Munich)
- ↑ a b Mockau. A historical and urban study. Pro Leipzig, Leipzig 1999, p. 20.
| personal data | |
|---|---|
| SURNAME | Knight, Hubert |
| ALTERNATIVE NAMES | Ritter, Hubert Hans (full name) |
| BRIEF DESCRIPTION | German architect, town planner and building officer |
| DATE OF BIRTH | March 17, 1886 |
| PLACE OF BIRTH | Nuremberg |
| DATE OF DEATH | May 25, 1967 |
| Place of death | Munich |





