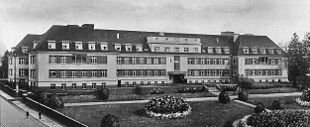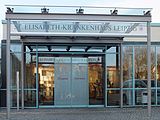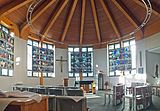St. Elisabeth Hospital Leipzig
| St. Elisabeth Hospital Leipzig | |
|---|---|
| Sponsorship | Catholic church loan from St. Trinity in Leipzig |
| place | Leipzig |
| state | Saxony |
| Coordinates | 51 ° 18 '11 " N , 12 ° 22' 45" E |
| executive Director | Albrecht Count Adelmann |
| Care level | Standard supply |
| beds | 340 |
| Employee | 750 |
| including doctors | 126 |
| areas of expertise | 11 |
| founding | 1931 |
| Website |
http://www.ek-leipzig.de/
(Data from: Quality Report 2013 ) |
The St. Elisabeth Hospital is a Catholic hospital with standard care in Leipzig - Connewitz . It has 340 beds and is the academic teaching hospital of the University of Leipzig . The facility, which had existed since 1931, was expanded significantly after 1990. Around 20,000 inpatients are treated in eleven specialist departments each year (19,680 in 2014). The old building is under monument protection.
location
The address of the hospital is Biedermannstrasse 84. This is almost the southern end of this Connewitz side street on slightly elevated terrain in front of the neighboring St. Bonifatius Church . When choosing the location, the focus was on both convenient transport links and a quiet location with healthy air. The first is the proximity of Bornaische Strasse with tram traffic (lines 9 and 11), the second the residential area adjoining only on one side and the proximity to the Leipzig floodplain forest , which is less than 500 meters away, as well as the trees on the clinic premises. This extends to Prinz-Eugen-Straße and covers an area of around five hectares.
history
On April 11, 1929, a preliminary project for a hospital with 210 rooms was submitted to the Leipzig City Council and the foundation stone was laid on August 17, 1930. The architect was Carl Fischer from Halle , advised by Theo Burlage , the architect of the St. Bonifatius Church. In the final phase of the construction, the former town planning officer Hubert Ritter took over the construction management. The house was inaugurated on November 15, 1931, two days before the 700th anniversary of the death of St. Elisabeth of Thuringia , whose name it was named.
The building was created as a two-storey three-wing complex with slightly outward-facing, again three-winged side wings. The brick building covered with Munich rough plaster contains prestressed concrete ceilings . Clinker brick surfaces combine the windows into groups. The central wing has a five-axis roof house with a clock, and the numerous dormer windows show that the top floor was completely expanded. The house was equipped with all the technical achievements of the time.
The first medical director was the university professor and surgeon Alfons Kortzeborn. The care of the patient took 30 sisters of the Congregation of the Sisters of St. Elizabeth , because of the color of their habits and the Gray Sisters were called and, consequently, the house at times: Elisabeth Hospital of the Gray Sisters. About as many non-church workers ensured the technical operation of the house. Although a Catholic hospital, it was open to all sick people from the beginning, regardless of religion or worldview.
During the Second World War , the building, which now served as a military hospital , was damaged several times. In 1946 the war damage was repaired. In the next two years the hospital was expanded externally with outstations with 30 beds in Kommandant-Prendel-Allee 106 and 70 beds in Witzgallstraße 20. In the 1960s, new specialist departments were set up, operating theaters were overhauled and large medical equipment was installed.
In 1969 the Gray Sisters began to withdraw, initially from two stations, after 1945 their number had been up to 55. In 1974 they were completely replaced by nurses. In 1965 the nurses had started their own training, and in 1976 the medical college opened for three-year training for nurses with 75 places. In 1980 a boarding school with classrooms was built for this school.
Although a few smaller buildings were tackled in the 1980s (gas heating house, laundry, specialist outpatient clinics), the reconstruction and new building activities only got underway after the political change. It started with new windows, new exterior plaster, a new roof and three new elevators. New large medical equipment was purchased. The economic operation had to be converted to West German balance sheets and financing bases. In 1994 the legal form of the house was changed to a non-profit GmbH . The branch offices in Kommandant-Prendel-Allee and Witzgallstraße were closed in 1993 and 1998, respectively.
From 1996 to 1998 a new part of the hospital (House B) with one to three-bed rooms was built. Up until 2003, this was followed by a new functional building with a central operating theater and delivery rooms, a helicopter landing pad on the roof, a hospital kitchen as well as a state-of-the-art technology center and warehouse management. In the connecting piece between the old and the new building are the information and the reception, a new Catholic house chapel and the cafeteria on the lower floor. By the end of 2009, the old building was extensively renovated, combining the listed building fabric with the requirements of a modern hospital operation, and the room size was reduced to one to three-bed rooms.
New departments and specialist areas were created, such as palliative medicine , geriatrics , the breast center and central anesthesiology . In 2011 the nursing school was rebuilt, the company kindergarten “Elifant” was opened and the conference center with 250 seats was handed over, which also enables live broadcasts from the operating theaters. At the beginning of 2013, a center for traditional Chinese medicine (TCM) opened on the hospital grounds on Prinz-Eugen-Straße . An outpatient rehabilitation center (ARZ), both facilities of the hospital, has been working in the former Schomburgk Villa (afterwards Klinik Bethanien) since 2014 . Another building complex, House C, went into operation in 2016.
Departments
- Internal medicine I ( endocrinology , diabetology , cardiology , general internal medicine, recognized treatment facility for type 1 and type 2 diabetics of the German Diabetes Society)
- Internal medicine II ( gastroenterology , oncology , palliative medicine)
- Geriatrics (acute geriatrics, geriatric early rehabilitation)
- Surgery I (general and visceral surgery / proctology , reference center for coloproctology , center for hernia surgery )
- Surgery II (trauma surgery and orthopedics - sports clinic, certified local trauma center , certified cartilage transplant center, certified endoprosthesis center )
- Urology (diseases of the prostate, urinary bladder and kidney)
- Obstetrics and prenatal diagnostics
- Senology / Breast Center (Certified Breast Center of the German Cancer Society)
- gynecology
- Anaesthesiology and Intensive Care Medicine
- Radiology (X-ray, CT , MRT )
Other facilities
- Hospital pharmacy
- Emergency ambulance with helipad
- physical therapy
- Policura medical center (outpatient care)
- Outpatient rehabilitation center St. Elisabeth Leipzig (ARZ)
- Traditional Chinese Medicine (TCM)
- Nursing school with 75 places
- Conference center
- Company kindergarten “Elifant”, cafeteria, Catholic house chapel, hospital library
literature
- Dieter Blaßkiewitz and others: Church mandate through the ages. 75 years of St. Elisabeth Hospital in Leipzig . ProLeipzig 2006
- St. Elisabeth Hospital Leipzig: Treatment with competence, humanity and Christian character . Leipzig 2015
- St. Elisabeth Hospital Leipzig: Quality Report 2013
- Horst Riedel: Stadtlexikon Leipzig from A to Z . PRO LEIPZIG, Leipzig 2005, ISBN 3-936508-03-8 , pp. 559/560.
Web links
Individual evidence
- ↑ See List of Cultural Monuments in Connewitz, A – K
- ^ Geriatrics in new domicile. In: Press release St. Elisabeth Hospital. Retrieved July 18, 2020 .











