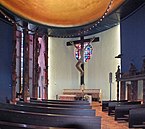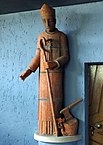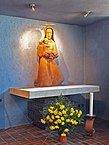St. Boniface (Leipzig)
The St. Bonifatius Church ( Kaufmanns-Gedächtniskirche St. Bonifatius ) in Leipzig-Connewitz is the parish church of the Catholic parish of St. Bonifatius Leipzig-Süd. The Art Deco style church was built in 1929/30 by the Catholic Business Association - today's Association of Catholics in Business and Administration - as a memorial church for the 1,500 German Catholic merchants who died in World War I and is one of the most important Catholic church buildings in Germany between the World wars. The church is a listed building.
Location and affiliation
The Bonifatiuskirche is located at the southern end of Biedermannstrasse on the edge of the old village center of Connewitz. It is about 35 meters from the street in a green area. Its northern neighbor is the St. Elisabeth Hospital , which was built in 1931 and its architectural style has been adapted . The entrance to the church faces east-northeast, so it is not east- facing .
Since January 20, 2019, it has been the parish church of the newly founded Catholic parish St. Bonifatius Leipzig-Süd, which was created by merging the previously independent parishes of St. Bonifatius Leipzig-Süd and St. Peter and Paul Markkleeberg. In addition to the Leipzig districts of Südvorstadt , Connewitz , Marienbrunn , Lößnig and Dölitz , the parish now also includes the cities in the south of Leipzig. In Böhlen , Markkleeberg , Pegau and Zwenkau there are other churches that belong to the parish.
Building description
The central structure of the church is a rotunda 23 meters in diameter and 12 meters high with a flat sheet metal conical roof. This is surrounded by a ring-shaped, approximately four-meter-wide structure, which is divided into different rooms inside (sacristy, baptistery, Marienkapelle, Bonifatiuskapelle (also weekday chapel)). Offset by about 120 degrees from the entrance, the ring also accommodates the 27.5 meter high rectangular bell tower, which carries a rooster on one corner as a weather vane and is accessible inside the church through a 12 meter high opening with pillars.
In the entrance area of the church with three arched doors, the surrounding ring rises to the height of the rotunda and contains the organ gallery inside . Above the entrance and on the opposite side in the rotunda there are round lead glass windows 3.80 and 2.90 meters in diameter, while the ring has flat ribbon windows. The bright exterior plastered surfaces of the church are coated with friction plaster (Munich rough plaster ). Portals and windows are framed with clinker bricks, which symbolize a ray of sun on the large round window.
Furnishing
In addition to the bright altar wall, the interior of the rotunda has blue walls and a gilded flat dome. The benches arranged in circular arcs focus on the altar area, which is dominated by a nearly floor-to-ceiling cross in front of the leaded glass window. In front of it, on the elliptically designed pedestal, the altar table and ambo stand side by side in the two focal points of the ellipse.
The numerous terracotta figures are a dominant feature of the church . The four square pillars at the entrance to the tower to the left of the altar carry three large figures from the Bible and the history of the church. Abel , Abraham , Moses and Melchizedek form the bottom row . In the middle row are the martyrs Mauritius , Georg , Viktor and Sebastian and in the top row are the church teachers Petrus Canisius and Albertus Magnus , the order's founder Francis of Assisi and the benefactor Homobonus of Cremona . In the middle of the tower room, formerly the warrior memorial room, stands the tabernacle in front of the 22 meter high leaded glass window with the mourned dead soldier lifted up by angels, six saints and the Mother of God Mary .
To the right of the altar, on the architrave supported by brick clinker supports at the entrance to the baptistery, there are terracotta seated figures of the four evangelists with their symbols . The architrave says “In the beginning was the word”. The three-part leaded glass window band of the chapel in shades of blue deals with the topic of baptism. The cube-like baptismal font made of clinker contains a copper bowl 84 cm in diameter with a ball knob lid.
In the Boniface Chapel there is a terracotta figure of the saint with a characteristic ax and oak stump. The Lady Chapel contains a statue of the Virgin Mary. The stations of the cross , also designed in small terracotta figures, are located on the window cornices of the Marien and Bonifatius chapel.
The organ gallery is dominated by the lead glass picture of St. Boniface in predominantly red and yellow tones.
The organ with 19 registers on two manuals and pedal has the following disposition :
|
|
|
|||||||||||||||||||||||||||||||||||||||||||||||||||||||||||||||||||||||
history
In 1924, the Catholic Merchants 'Association decided to build a merchants' memorial church for the Catholic merchants who died in the First World War. After an architectural competition announced in 1928 , it was decided to implement the proposal made by the third place winner, Theo Burlage (1894–1971). The first prize out of 240 entries went to Adolf Muesmann (1880–1956), the second jointly to Michael Kurz (1876–1957) and Hans Döllgast (1891–1974). It was the first big task for the young architect Burlage and also became his main work. The interior furnishings, such as the terracotta figures of saints, were created by the Frankfurt artists Albert Burges and Wolfdietrich Stein (1900–1941), the round stained glass windows and the one in the baptistery are by Theo M. Landmann (1903–1978).
The church was consecrated on January 19, 1930 by Bishop Christian Schreiber .
In 1935 the Dresden company Jehmlich installed the organ, which had been built in 1902 for the Andreas Church in Dresden , and added six registers in 1938. In 2005 it was overhauled by master organ builder Gerd-Christian Bochmann from Kohren-Sahlis . The church has four bells that were procured in the decades following World War II .
During the Second World War, the lead glass windows were destroyed except for the one above the portal. In 1968/69 the interior was redesigned according to the new liturgical guidelines of the Second Vatican Council . The altar table was turned towards the believers and the tabernacle was moved into the tower area, where the figure of the dead soldier was sunk into the ground. In the 1960s, the figures of the Stations of the Cross designed by Friedrich Press (1904–1990) also came to the church.
The exterior of the church was renovated in the mid-1990s, and the stained glass windows were restored to their originality. During the renovation in 2003-2005, the interior was redesigned. The altar area was designed in its current form and the bench arrangement. A glass wall divides the entrance area from the rotunda and guides visitors into the aisles between the rows of banks. The organ gallery was slightly dismantled and made more open, so that the Boniface window comes into its own.
literature
- Wolfgang Hocquél : Leipzig - Architecture from the Romanesque to the present . 1st edition. Passage-Verlag, Leipzig 2001, ISBN 3-932900-54-5 , p. 249/250 .
- Heinrich Magirius et al., State Office for Monument Preservation Saxony (Ed.): The architectural and art monuments of Saxony. City of Leipzig. The sacred buildings . Deutscher Kunstverlag, Munich, 1995, ISBN 3-422-00568-4 , pp. 947ff. (in volume 2).
- Georg Lill: Theo Burlage's merchant memorial church in Leipzig-Connewitz. in: Die christliche Kunst 26 (1929/1930), pp. 348–358.
Web links
- St. Boniface Church. In: parish website. Retrieved August 21, 2017 .
- Leipzig-Connewitz - St. Boniface. In: Strasse der Moderne. Retrieved April 15, 2017 .
- Löffler, Weber: Parish Church St. Bonifatius Leipzig, renovation of a monument, 2003 - 2005. Retrieved on April 15, 2017 .
Individual evidence
- ↑ All other pictures from April 2017
- ^ The architectural and art monuments of Saxony , p. 953
- ↑ Monument protection object ID 09296485
- ↑ Photos of the establishment of the parish St. Bonifatius Leipzig-Süd. St. Bonifatius Leipzig-Süd, accessed on January 12, 2020 .
- ^ History of the KKV. Retrieved April 20, 2017 .
- ^ Information sheet of the parish, undated
- ↑ Work directory Landmann (call up work location Leipzig)
Coordinates: 51 ° 18 ′ 9 ″ N , 12 ° 22 ′ 48 ″ E








