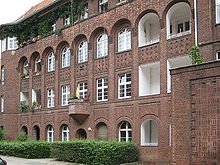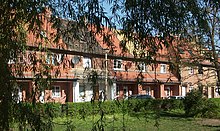Carl James Bühring
Carl James Bühring (born May 11, 1871 in Berlin ; † January 2, 1936 in Leipzig ) was a German architect and construction clerk .
Life
Carl James Bühring was born in Berlin on May 11, 1871. Since his father was a merchant by trade, Carl James spent most of his childhood abroad, for a long time in Edinburgh and later in Christiania ( Oslo ). The young Bühring attended a humanistic grammar school in Christiania and received his Abitur there in 1891.
Then he attended a few seminars at the local university and came into close contact with architecture through a year of work.
In the autumn of 1892 he returned to Germany and began studying architecture at the Technical University (Berlin-) Charlottenburg . Two years later he left Berlin and continued his studies at the Technical University of Braunschweig , where he successfully completed his studies.
From the beginning of 1897 until 1900 he worked as a government building supervisor ( trainee lawyer ) in Wiesbaden . During this time he was accepted into the prestigious Berlin Architects' Association . In the years up to 1904 he had various positions in Berlin, Hanover and Nienburg; Among other things, he was not only active as an architect, but also as a teacher at the Nienburg building trade school.

In 1904 he moved back to Berlin and worked there for the next two years as an assistant at the Technical University of Charlottenburg. In order to get creative again, he took part in many architecture competitions during this time.
In March 1904 he married Marie Oster, with whom he had three daughters and two sons in the following years.
In April 1906 he took up the office of the municipal building council of the later Berlin district of Weißensee . This started one of the most productive phases of his life for him (see: Meaning for Berlin ).
On March 10, 1915, he was elected to the City Planning Council of Leipzig . After moving to Leipzig, he worked there in his public office until he was voted out of office in 1924. Then he retired. During his tenure as city architect of Leipzig Carl James Bühring was on 19 November 1920 due to its outstanding achievements in the field of architecture from the Technical University Carolo-Wilhelminia in Braunschweig , the honorary doctorate awarded. Attempts to find a new job in the years after 1924 failed. Nevertheless, he worked on a voluntary basis in the design of the Leipzig zoo until his death .
On January 2, 1936, Carl James Bühring died at the age of 64 in Leipzig. Four days later, on January 6, 1936, he was buried in the southern cemetery in Leipzig.
Meaning for Berlin

Carl James Bühring was a central figure in the development of Weißensee, which at the time was far north of the gates of Berlin. Until the founding period there was only the village directly on the White Lake , but at the end of the 19th century the community "Neu-Weißensee" emerged further east. Already at this time the councilor Carl Woelck tried to merge the two places into one city, but he never achieved this goal.
However, Woelck had further plans for the place and brought Carl James Bühring to Weissensee to realize his dreams. In the spring of 1906, Bühring took up his position as councilor for community development, after having previously studied in Christiania (now Oslo ), Hanover and in Charlottenburg and after having worked as a government councilor in Berlin.
In contrast to the emerging tenements in Berlin, Bühring was supposed to create a “better residential area” in order to appeal to the “higher classes”. The center became today's Pistoriusstraße, around the Kreuzpfuhl, where the Bühring-Gymnasium was located next to the Woelckpromenade until 2006. A residential complex was built here in the Brandenburg brick architecture, most of which is still preserved today. In contrast, the town hall was destroyed in World War II and was not rebuilt later. In the area known as the “ Munizipalviertel ”, Bühring was able to realize his ideas for a residential area for high demands. Carl James Bühring was also employed as the most important architect further north and east. a. he designed the buildings of the bathing establishment on the Weißen See as well as the children's clinic on Hansastraße, which was in operation until 1996.
Since the community of Weißensee was denied recognition as an independent town despite the extensive construction work, Woelck and Bühring came under increasing pressure within the local population. Other planned projects such as a fire station could no longer be realized. Frustrated by the lack of recognition, Bühring went to Leipzig in 1915, where he lived and worked until his death.
Weißensee was incorporated into Greater Berlin in 1920 and is now part of the Pankow district .
Significance for Leipzig
Carl James Bühring's time as Leipzig city planning officer fell during the period of economic difficulties during the First World War and in the post-war period, but also during the time of efforts for the intended development of Leipzig as a world trade fair city. This resulted in numerous gigantic but not implemented projects. These include a design by Bühring from 1920 for a large exhibition and office high-rise with an eleven-storey double tower, a thirty-storey exhibition tower (Emanuel Haimovici / Richard Tschammer / Arno Caroli, 1919) and a " World Trade Palace " on the Schwanenteich area between the main station and Augustusplatz (1921) , which Bühring represented as town planning officer. The latter, with an exhibition area of 200,000 square meters, was to offer more exhibition space than any of the exhibition halls in Leipzig up to that point.
Bühring's work as town planning officer was primarily concerned with the urban development of Leipzig. 14 development plans drawn up under his leadership and approved by the city council and the Saxon state government prove this.
As an architect in Leipzig, Bühring initially excelled in residential construction. After the First World War, he built the Weidenhof residential estate consisting of 163 houses in the Mockau district , which follows on from the idea of the garden city begun in Leipzig with the Marienbrunn garden suburb . Here, too, as before in Weißensee, he used the brick as a structural and decorative element. Much of Bühring's design has been lost in the Weidenhofsiedlung due to individual renovations and additions. In contrast, the ensemble of the residential complex with 248 apartments on Lößniger Strasse between Steinstrasse and Fichtestrasse in the southern suburbs is well preserved in Bühring's style - with the exception of minor additions after damage in the Second World War . Other houses built by Bühring can be found in Lindenau around the Lützner Plan and in Probstheida on Prager Straße. From 1922 to 1924 he built a textile exhibition center at Härtelstrasse 16-18, which was used by the university's medical faculty after extensive renovations after the Second World War .
After his discharge from the city service, he was mainly involved in the design of the Leipzig zoo. Its typical brick architecture can also be found here. It began in 1924/1925 with the elephant house, which was followed by the large free-flight aviaries , also with clinker pillars, and the monkey outdoor enclosure (monkey island). The conclusion in 1929 was the bear castle, which was abandoned as such in 2013 due to the changed animal husbandry conditions and converted into an adventure playground by 2015.
With his buildings and urban planning, Carl James Bühring shaped the cityscape of Leipzig up to the present day, especially in the 1920s.
Honors
- On October 10, 1995 , a Berlin memorial plaque was attached to the residential building in Berlin-Weißensee , Pistoriusstrasse 24 .
- School: Bühring-Oberschule , Woelckpromenade 38, Weißensee (since 2007 renamed to Primo-Levi-Gymnasium due to the merger with the neighboring grammar school )
- Street: Bühringstraße, Weißensee
- Street: planned Bühringstraße in Leipzig- Anger-Crottendorf
Individual evidence
- ↑ Inventory B2 - files of honorary doctors - Bühring, Karl James († 1936) ( Memento from June 26, 2013 in the Internet Archive ) on biblio.tu-bs.de (PDF; 214 kB).
- ↑ Iris Reuther : Prototype and special case - About high-rise buildings in Leipzig. in: Marianne Rodenstein (Ed.): Skyscrapers in Germany. Future or ruin of the cities. Verlag Kohlhammer, Stuttgart 2000, ISBN 978-317016274-7 .
- ^ Wolfgang Hocquél : Leipzig - Architecture from the Romanesque to the present. Passage-Verlag, Leipzig 1991, p. 254, ISBN 3-932900-54-5 .
- ↑ Niels Gormsen : From urban space to detail. Carl James Bühring, sensitive designer of urban spaces and buildings. Leipziger Blätter No. 40 (2002), pp. 62-64.
Web links
| personal data | |
|---|---|
| SURNAME | Buhring, Carl James |
| BRIEF DESCRIPTION | German architect and construction officer |
| DATE OF BIRTH | May 11, 1871 |
| PLACE OF BIRTH | Berlin |
| DATE OF DEATH | January 2, 1936 |
| Place of death | Leipzig |





