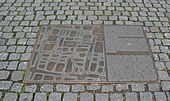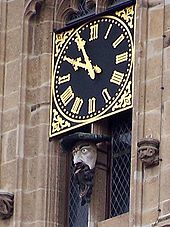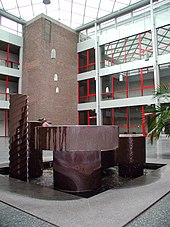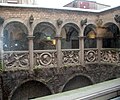Cologne City Hall

The historic Cologne City Hall , located in the center of Cologne city center, is to be regarded as Germany's oldest city hall due to its building certificates . Its documented building history spans over 800 years. The administrative buildings of the historical town hall are a monument in the sense of the monument protection law of North Rhine-Westphalia (monument number 114).
location
The Cologne town hall complex is grouped with partially interconnected building segments on the town hall square in downtown Cologne. The historic town hall is located between the Judengasse , which begins at Obenmarspforten, and the Bürgergasse on the eastern side of the square. It consists of the erected around 1330 core building with hipped roof , the 1407 to 1414 built onto the narrow side hall tower and since 1569-1573 upstream Renaissance - arbor and a later affiliated administrative wing. As a result of the later purchase of land on the east side of the main building, the town hall complex almost borders on the lower level Alter Markt .
The so-called Spanish building, on the site of the previous Gothic extensions, was only created in 1660/61 and borders today's town hall square on the north-west side. It lies between Portalsgasse, Bürgergasse, Große Budengasse and Theo-Burauen- Platz on its north side. To the west, on Unter Goldschmied, the elongated building ends again at Portalsgasse and Rathausplatz. At the south-western corner of Obenmarspforten / Unter Goldschmied there are three striking buildings: The also historic Farina House , Haus Neuerburg on Gülichplatz and the museum , which is located south of this corner of Rathausplatz and bears the names of the Cologne art collector Wallraf and the Cologne merchant Richartz .
historical town hall
The town hall complex stands in the core area of the Roman settlement, which was raised to the rank of city ( Colonia ) around the year 50 . Documents prove the beginnings of the historical building. The first from the years 1135/52 mention a domus in quam cives conveniunt , a house where the citizens come together. Another document describes the location of the house. It is said in 1149 that the house, domus inter judeos sita , was located in the Jewish quarter . This first structure, the foundation of which rested in part on the remains of the Roman city wall , was probably a two-storey building in Romanesque style.
The oldest part of the town hall that is still preserved today was built around 1330. A document from that year says that the town hall's neighbor, Anselm von Osnabrück, allowed the inquiring council to place the underlay of a layer of beams in the wall of the house to the north. This process refers to a larger building project at the time, as a result of which the old Romanesque building was replaced by a Gothic hall building. Since the hall took up the entire upper floor, it was named Langer Saal and later Hansasaal. A meeting of the Hanseatic cities met here on November 19, 1367 and formed a confederation to wage war against the Danish King Waldemar IV .
During the pogroms against the Jewish residents in the surrounding Jewish quarter in 1349, the town hall was also damaged by fire from neighboring houses. 10 years after the takeover of gaffs , the Council decided to build the council tower.
Council tower
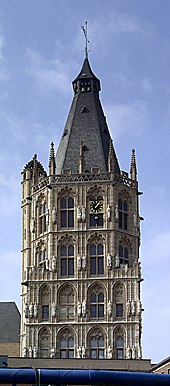
In order to represent the citizens, the Council Concordatum decided in 1406 quo supra feria quinta post assumptionis beate Marie (on the 5th day after the Assumption of Mary , i.e. on August 19th) to build the council tower, a building serving several purposes and tasks.
The council tower, built between 1407 and 1414, called raizthorn around 1440, was also intended by its builders to receive and safely store city documents, privileges and letters of money. The responsible builder (i.e. building manager) was the rent master Roland von Odendorp (temporarily also mayor of the city of Cologne). The late Gothic building resembles the Dutch Belfrieden , has two square upper floors with two additional octagonal floors and is 61 meters high. Because of this height, the top floor, the Kure, was the fire watcher's guard room. In the tower, the new urban symbol of bourgeois power, there were also:
A Kelre zo der Stede Weynen ( wine cellar ), a council chamber, a chamber zo der Stede Reyschap (for war equipment of the brushwood ) and a Gevolwe zo der Stede Privilegien . The stone sculptures that have adorned the tower since its completion weathered and crumbled over the centuries. By 1800 the exterior of the tower had almost completely lost its decoration. About 80 of the figures could be replaced at the beginning of the 20th century, but most of them were destroyed again in the war. Between 1988 and 1995 the town hall tower was refurbished with 124 figures. Due to a conservation error, all figures had to be removed again in 2006. In the meantime, new figures have been made from Savonnièrestein . These were set up on the tower from July 2008 and ceremoniously handed over to the public again on November 29, 2008 in a small reception.
→ List of the Cologne council tower figures
On the east-facing side of the tower, passers-by of the Alter Markt der Platzjabbek (Kölsch for 'tear open your mouth', 'snap') sticks out their tongues on the hour. The head with a slouch hat, which was made in the 15th century, is attached under the tower clock and was equipped with the corresponding mechanics in 1913. The Platzjabbek is also a reminder of the self-confidence of the bourgeoisie, which was able to stick its tongue out to the patricians after they came to power. In 1426 the council built the council chapel of St. Mary in Jerusalem as their place of worship on the property of the first synagogue in Cologne , which was destroyed during the pogroms, opposite the town hall.
Town hall chimes
The tower of the town hall has had a carillon since 1958 . 45 bronze bells were donated by the successors of the medieval guilds, the Cologne craft guilds . There were also two bells donated by associations and the largest of all that Konrad Adenauer donated. The total of 14 tons of peal from 48 bells can be made to ring by hand using wire pulls or electromechanically and computer-controlled. The carillon plays every day at 9 a.m., 12 p.m., 3 p.m. and 6 p.m. from a repertoire of 24 programmed melodies. It should be noted that at 12 o'clock the zodiac - 12 melodies of the zodiac signs by Karlheinz Stockhausen is played. That is why Cologne is the only city in Germany in which new music is played continuously and daily in a public square. The employees of the composer, who died in 2007, set up the melodies for playback by the carillon and his controlling computer program.
Tower floors
The council currently uses the rooms on the second and third floors for the storage and presentation of gifts for guests . These are primarily gifts from the partner cities associated with the city , but also gifts that were given on other occasions. The lapidarium is located on the fourth floor of the tower . It houses the fund of less well-preserved originals of the sculptural facade decoration.
Rathaus arbor
For the first time in 1404 an arbor in front of the town hall building was mentioned. The Renaissance-style porch, 15 meters wide and two-storey, was not built until the years 1569–1573 according to the plans of the builder Wilhelm Vernukken from Kalkar on the Lower Rhine. It was created to replace the dilapidated medieval vestibule of the hall building. The magnificent new building, for which Vernukken was inspired by the architect and sculptor Cornelis Floris de Vriendt from Antwerp , served not only to beautify the west facade of the town hall, but also for a practical purpose: from the upper floor, the council announced its resolutions as so-called “morning addresses ". The council incurred costs of 110,000 gold guilders for the work of art, which took four years to build .
The vestibule could be rebuilt true to the original after its considerable damage in the last world war . In the five aisle wide and two bay deep Renaissance arbor, the staircase to the upper floor with its access to the new Hansa Hall has also been reconstructed . A frieze over the arches of the ground floor bears the heads of Roman emperors in medallions . The decorations in the parapet of the upper floor symbolically show the strength of the council. In the portrayal of the legendary fight of Mayor Gryn against a lion, the council referred to the clashes between the rival parties curia / archbishop and citizenship / council for city rule. Inscriptions on the side of the arbor tell about the history of the city. With Emperor Maximilian , a bridge was built from the time of the ancient empire to the present. The niche ( aedicula ) on the upper floor houses a statue of Justitia . A statue of the "Cologne farmer" used to stand above her as an expression of Cologne's loyalty to the Reich.
foyer
Glass swing door wings in the middle of the Renaissance arbor and a heavy bronze door behind it, the latter created by the Cologne sculptor H. Gernot, serve as the main entrance to the historic town hall. When you enter the foyer , you find yourself in a reception and lounging room in front of the actual town hall. The room is 30 meters long, 7.60 meters wide and 3.30 meters high. The room, which appears low due to its considerable length and color scheme, is tiled with reddish-brown clay tiles; its west side has lead-glazed windows. The information stand, cloakroom and seating areas for visitors are located here. In addition to various graphics on the sides of the elongated room, a copy of the famous altar of the city patron by Stefan Lochner can be seen on the southern head wall . Lochner, himself a councilor, created the work on behalf of the council in 1440 for the then council chapel of St. Mary in Jerusalem . In 1857 the work of art was awarded to the cathedral chapter by judgment of the Rhenish appellate court .
When the town hall was built, the burgrave's home was located in the area of today's vestibule. The Small Council Chamber and the Chamber of the Forty-Four, an associated body of the Council (two delegates each from the 22 gaffs), were also housed here. Invoices from the 17th and 18th centuries indicated that the Council was not too thrifty. Gold leather wallpapers for the refurbishment of the ground floor as well as new tapestries for the council chamber are listed. The main hall, the so-called piazzetta, can be reached from the vestibule, in which the security personnel also have their place today.
Piazzetta


With the beginning of the French period in Cologne in 1794, the rule of the council was temporarily interrupted. Until 1811 the town hall was owned by the French state. With the agreements of the Congress of Vienna in 1815, the city then belonged to Prussia and the town hall became the seat of the council again. In 1863 extensive renovation and refurbishment work was carried out under city architect Julius Raschdorff . In his measures, Raschdorff gave priority to his own views on many points, regardless of the historical substance. So he had stairs torn down and rebuilt elsewhere according to his taste , he completely changed the Prophet's Chamber and had the eastern front of the wing of the old market redesigned in the neo-Renaissance style. The Second World War destroyed 90 percent of the city center and the town hall almost completely. Some parts of the interior escaped the inferno, for example the valuable figures of the Hansa hall were removed in good time.
The design of a spacious, modern town hall hall, the piazzetta, offered itself due to the possibilities of reconstruction planning due to the war damage. The space left free in the inner area of the eastern building complex was provided with a translucent, attractive concrete structure as a roof and offers space for hundreds of guests for various occasions. With an area of 900 square meters, the Piazzetta is actually a small square within the buildings surrounding it. Doors and corridors, stairs and galleries go from here in all directions. From here you can get to the historical part, to the Alter Markt entrance and exit, via the foyer to Rathausplatz, to the administrative complex adjoining Marsplatz to the south with its glass roofed inner courtyard and upstairs to the mayor's rooms.
Upper floors
Attached to the eastern side, the town hall building and the tower, Laurenz von Kronenberg created an inner courtyard surrounded by arcades in 1540/41, the Löwenhof, which was closed in 1548 by the extension of the town hall to the east towards the Alter Markt. The name of this courtyard refers to the fight against a lion that the mayor Gryn waged in this courtyard, according to a legend. The gallery floors of the Löwenhof have been restored to their medieval location. The basement was and is at the same level as the parts of the building facing the Alter Markt and the upper floor at the level of Rathausplatz.
Petersbrunnen around 1662
The Laubenhof, which was initially open to the east, was only completely rebuilt in 1594 and provided with Renaissance elements (pillars), with its Gothic rib-vaulted walkway and the stone reliefs of the surrounding parapet depicting mythical creatures, an ornament of the historical wing that was restored after the last world war . On the west side of the gallery you can see an alabaster fountain decorated with putti from the 17th century, the Petersbrunnen. Opposite him is the day weddings serving Rentkammer . On the occasion of the reconstruction of the town hall, the foundation stone was set into a lion's head created by the Cologne sculptor Hans Karl Burgeff . So symbolically, as in ancient times, the strength of the council should be shown.
Senate Chamber
The inlay portal is the outstanding work of art in this room today. At the end of the 16th century, the so-called relief inlay, flat inlay work, for which differently colored types of wood were used, replaced the carvings . Melchior von Reidt used this art to liven up the figurative representations in his work for the town hall inventory. He created the council stalls and the magnificent doors of the Senate Hall.
Hansa Hall
The 14th century Hansasaal, originally known as the Long Hall, is considered to be the heart of the historic town hall. The former meeting place of the Hanseatic League , the meeting of the so-called Cologne Confederation took place here on November 19, 1367 , which later also served as the courtroom and representation of the council, burned down completely during the war. The hall building was restored in its high Gothic form. The impressive, pointed vaulted hall is 30 meters long and 7.60 meters wide, and at its highest point it reaches 9.58 meters. The side walls were made with new tracery veneers made of Reimrath trachyte and tuff stone. However, the windows were not painted in color before. When entering the hall, the southern front wall immediately attracts the attention of every visitor. The wall, which depicts the so-called “nine good heroes” in its Gothic pinnacle, is one of the most valuable interiors of the town hall today.
The symbolic representation of three powerful representatives of each of Augustine's dispensation shows, starting from the right: the Gentiles Alexander the Great , Hector and Julius Caesar , the Jews Judas Maccabeus , David and Joshua as well as the Christians Gottfried von Bouillon , King Arthur and Emperor Charlemagne . The eight prophet figures on the north side date from around 1410; they used to adorn the adjoining Prophet's Chamber. The portal of the Hansa hall also comes from Melchior von Reidt (around 1600).
Spanish construction
A chancellery house mentioned in 1475 at this point gave way to a vaulted building for the storage of the shrine books in 1513. Later, the building of the registry was also used to issue council signs, the presence signs stamped in the council cellar. These coins, issued as certificates of attendance to the council members, could be offset when the council wine was issued and had the monetary value of half a thaler . The coveted brands bore the city's coat of arms, the year and the inscription Signum Senatori . Around 1549 the aldermen used the building. After that it housed administrative offices as well as courts. In 1660/61 a more sophisticated building in the style of the Dutch late Renaissance was built . The building at that time, designed by the stonemason Matthias von Gleen as a location for meetings, receptions and festive events, was only called New Building by the citizens ( coordinates ). Thanks to a public petition from the Association of Victims of the Nazi Regime - Association of Antifascists, a plaque was put up in the spring of 1989 to the left of the entrance door to the conference room in the Spanish building, reminding of Cologne city councilors who were victims of the Nazi tyranny.
- Spanish construction
Entrance to Rathausplatz. Door frames with ear reliefs by Günter Lossow
"Europe", mosaic by
J. H. Grümmer
The term Spanish building, which is still used today, was not created until the middle of the 19th century. It was chosen in memory of the composition days of the Spanish League, a Catholic military alliance formed during the Thirty Years' War , which took place between 1623 and 1631, according to Vogts, alternately in Frankfurt am Main and Cologne . In 1658 the Friday rent chamber was housed in the Spanish building. The council held meetings here until 1854. In 1878, on the side of Portalsgasse, the Spanish building was expanded with a library building. The main building was rebuilt and the city savings bank was housed there from 1888 to 1913 . As a last major investment, the city had a new meeting room built for the council in 1920. During the war years, the Spanish building complex was largely destroyed. During the excavation work in the 1950s to rebuild this facility, extensive Roman foundations were exposed. It turned out that these were remnants of the former praetorium of the old Roman city of Cologne. The Spanish building is a monument within the meaning of the Monument Protection Act of North Rhine-Westphalia (monument number 5002). The praetorium was integrated into the new building, which was built between 1954 and 1956 according to plans by senior building officer Theodor Teichen and town planning director Franz Löwenstein.
Transport links
From December 2012 to December 2013, line 5 coming from the direction of Butzweilerhof ended on the east side of the town hall, at Alter Markt , with the Rathaus subway stop . Since then, it has continued to the new Heumarkt underground station . With the opening of the Rathaus subway stop , however, the route of bus route 132 was changed. This no longer drives to the Rathaus stop. The closest bus stop is at Heumarkt .
literature
- Carl Dietmar: Die Chronik Kölns , Chronik Verlag, Dortmund 1991, ISBN 3-611-00193-7
- Peter Fuchs: The City Hall of Cologne , Greven Verlag, Cologne 1973 - 15th edition 1997
- The good government. Models of politics in the Middle Ages (exhibition catalog Museum Schnütgen ), Cologne 2001.
- Hiltrud Kier, Bernd Ernsting, Ulrich Krings (eds.): Cologne: the council tower - its history and its program of figures. 1st edition. Volume 21. Bachem, Cologne 1996, ISBN 3- 7616-1156-0 * Arnold Stelzmann: Illustrated history of the city of Cologne. Bachem publishing house, Cologne 1958.
- Isabelle Kirgus: The town hall arbor in Cologne (1569–1573). Architecture and reception of antiquities . Bonn 2003.
- Walter Geis, Ulrich Krings (Hrsg.): Cologne: the Gothic town hall and its historical surroundings . 1st edition. tape 26 . Bachem, Cologne 1998, ISBN 3-7616-1391-1 .
- Astrid Lang: The construction work on Cologne City Hall 1597–1617: door, portal and gate as border locations and communication spaces . In: INSITU. Zeitschrift für Architekturgeschichte 5 (2/2013), pp. 175–199.
- Adam Wrede : New Cologne vocabulary. 3 volumes, Greven Verlag, Cologne, 9th edition 1984, ISBN 3-7743-0155-7
Web links
Footnotes
- ^ Adam Wrede, Volume II, p. 369
- ^ Chronicle of Cologne, p. 132
- ↑ Andreas Fasel: Cracks in the Cologne tower staff! December 10, 2005 ( welt.de [accessed on May 8, 2019]).
- ↑ Peter Fuchs, p. 21
- ↑ Glockenspiel has been playing for 50 years in: Kölner Stadt-Anzeiger from June 19, 2008
- ↑ http://www.stadt-koeln.de/6/sehenswerte/rathaus/02571/
- ↑ Booklet for CD100: Jubilee for Orchestra; Zodiac Ten Zodiac Signs for Orchestra; Zodiac for the historic carillon of the Cologne City Hall . Stockhausen publishing house.
- ↑ Peter Fuchs, p. 29
- ^ Carl Dietmar, Chronicle of Cologne, p. 168
- ↑ Peter Fuchs, p. 14
- ↑ a b c Information brochure from the City of Cologne on the town hall complex
- ^ Arnold Stelzmann, Illustrated History of the City of Cologne, p. 149
- ↑ a b Peter Fuchs, p. 47
- ^ Carl Dietmar, Chronicle of Cologne, p. 202
- ^ Peter Fuchs : The town hall of Cologne . History, buildings, shapes. Extended new edition edition. Greven Verlag , Cologne 1994, ISBN 3-7743-0283-9 , p. 203 .
- ^ Vogts, Witte in: Der Spanische Bau, pp. 257 ff
- ↑ Werner Schäfke, Kölnischer Bildersaal: The paintings in the holdings of the Cologne City Museum including the Porz Collection and the Cologne High School and Foundation Fund , p. 98
- ^ Peter Fuchs : The town hall of Cologne . History, buildings, shapes. Extended new edition edition. Greven Verlag , Cologne 1994, ISBN 3-7743-0283-9 , p. 151 .
Coordinates: 50 ° 56 ′ 16.7 " N , 6 ° 57 ′ 33.5" E

