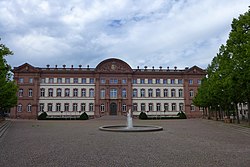Zweibrücken Castle
| Zweibrücken Castle | ||
|---|---|---|
 Zweibrücken Castle |
||
| Data | ||
| place | Zweibrücken | |
| builder | Jonas Erikson Sundahl | |
| architect | Jonas Erikson Sundahl | |
| Client | Duke Gustav Samuel Leopold of Pfalz-Zweibrücken | |
| Architectural style | Baroque | |
| Construction year | 1720-1725 | |
| Coordinates | 49 ° 14 '55.9 " N , 7 ° 21' 50.2" E | |
|
|
||
The Castle Two Bridges is a building in the Palatinate town of Two Bridges . After its reconstruction, it has been the seat of the Palatinate Higher Regional Court and the Zweibrücken Public Prosecutor since 1965 . Today it is the largest secular building in the Palatinate .
history
The predecessor of today's castle was Zweibrücken Castle, built in the 12th century by the Counts of Zweibrücken to protect a neighboring trade route. It was located on the eastern leg of the triangle that today forms Schlossplatz. In the 15th century, Zweibrücken became the residence of the dukes of Pfalz-Zweibrücken, and in the 16th and 17th centuries the Wittelsbach dukes extended the palace area several times and decorated it with new buildings. After the extensive destruction in the Dutch War in 1677 , Duke Gustav Samuel had the residential palace built in its current form by the builder Jonas Erikson Sundahl in 1720-25 . This castle, which, according to the style of the time, was no longer used for defensive purposes but for representational purposes, was built on the northern limb of the triangle. On May 3, 1793, it was plundered by the revolutionary troops and remained in ruins for 25 years. After the end of French rule, the ruined building was converted into a church in 1818-2020 and later into a palace of justice.
In 1817 the Catholic parish in Zweibrücken was assigned the ruins of the former ducal palace by a decree of King Maximilian I , with permission to convert it into a church. The partition walls in the middle part of the castle were torn down so that a church interior was created and a roof structure covered with slate was placed on the building. The resulting "Maximilian Church " was consecrated on May 28, 1820 by the Vicar General Humann . A bell tower was added later. The eastern part of the building was designated as the apartment of the Catholic clergyman, the western part served for a long time as a royal stay and was later rented to the royal court of appeal of the Palatinate . In the second half of the century, according to plans by Ludwig Molitor , the church was rebuilt in the former palace garden and, after the Holy Cross Church was completed, the previous "Maximilian Church " was re-used as a palace of justice. The bell tower was removed again.
In 1945 the castle was destroyed again as a result of the war bombing. Only the massive outer walls partially held up. The restoration from 1962 to 1964 restored the baroque façade and the flattened roofing from the time of construction according to the original plans found in Nancy by Jonas Erikson Sundahl.
literature
- Otmar Freiermuth: The Ducal Castle in Zweibrücken . Wernersche Verlagsgesellschaft , Worms 2005. ISBN 978-3-88462-212-4
- Ludwig Molitor : The Ducal Castle in Zweibrücken . Zweibrücken 1861, facsimile reprint 1990. ISBN 3-924171-07-6
Web links
- A short outline of the history of the castle on the pages of the Palatinate Higher Regional Court
- Zweibrücken Castle as a 3D model in SketchUp's 3D warehouse
- The Residenzschloss in Zweibrücken History and photos at alt-zweibruecken.de
