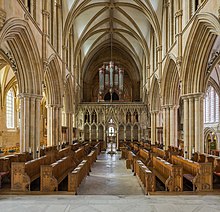Southwell Minster
Medieval Southwell Minster in the central English city of Southwell is the episcopal seat of the Diocese of Southwell and Nottingham in the Church of England .
history
It is believed that St. Paulinus of York founded a church on the site in 627 on a missionary trip. In 956 King Eadwig gave the Church to the Diocese of York. In the Domesday Book of 1086 the church property is mentioned in detail. Between 1108 and 1150 the church was rebuilt in the Anglo-Norman style , parts of the floor tiles and possibly also the tympanum in the interior of the north transept have been preserved. In the years 1234-1251, the entire choir area was (chancel) renewed; also the choir screen (pulpit)dates from that time. Built in the Gothic style octagonal chapter house (chapter house) was built from the year 1288th
After the English Reformation in the 16th century was the nave (nave) allegedly used temporarily as a stable; whereas the adjacent bishop's palace was destroyed and is only preserved as a ruin. Around 1720 the stone vaults of the central nave and transept were demolished and replaced with wooden ones, which helped to stabilize the structure; The Gothic rib vaults have been preserved in the side aisles and in the entire choir area . It was not until 1884 that the minister was elevated to the status of a bishop's church.
architecture
- Nave
The three-aisled nave with its kapitelllosen round pillars has a 2½-storey elevation: Large, slightly ornamented round arches open onto the aisles and on the unexposed galleries ; The church receives further light through several small round windows in the upper mezzanine, which otherwise only contains one walkway. The large west window with his Perpendicular style - tracery is a later addition.
- Choir
The chancel area (chancel) , which also has three aisles but only has two storeys, is characterized by bundle pillars with resting, strongly profiled pointed arches . Above this is a second zone with numerous lancet windows . The rib vault develops from submitted services , which in turn rest on consoles .
- Chapter house
The octagonal chapter house, accessible from the north transept, was built around 1288; In contrast to the church, it has multi-part tracery windows . It is characterized by a wide, star-shaped rib vault with numerous tierceron ribs and several keystones . The almost abundant leaf decoration on capitals and consoles also deserves attention.
Furnishing
The west portal, surrounded by zigzag patterns , still has its old doors with iron fittings. Noteworthy is the tympanum in the north transept, perhaps dating from the Anglo-Saxon period, with a depiction of the archangel Michael killing the dragon, armed with a shield and sword . The choir screen is a fine example of late Gothic stone carving; the same applies to the numerous leaf shapes on capitals and consoles. Particularly noteworthy is a man's head wrapped in leaves (" Green Man "). Some representations on the misericords of the choir stalls also deserve attention. The tomb of the first Bishop of Southwell, George Ridding († 1904), is also worth mentioning.
" Green Man "
literature
- Arthur Dimock: The cathedral church of Southwell, a description of its fabric and a brief history of the episcopal see. George Bell & Sons, London 1898.
- Norman Summers: A prospect of Southwell: an architectural history of the church and domestic buildings of the collegiate foundation. Phillimore, London 1974, ISBN 0-85033-181-1 .
Web links
- www.southwellminster.org official website (English)
- Southwell Minster - History, tourist information, and nearby accommodation on www.britainexpress.com (English)
- Southwell Minster - Essay by Valerie Spanswick at www.khanacademy.org (English)
Coordinates: 53 ° 4 ′ 36.7 ″ N , 0 ° 57 ′ 14 ″ W.









