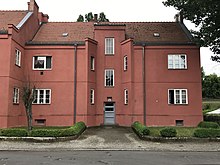Splanemann settlement
The Splanemann settlement is a settlement in the Friedrichsfelde part of Berlin's Lichtenberg district . It was built from 1926 to 1930 as the first German settlement using prefabricated panels. At first it was referred to as a warrior home, since 1951 it has had its current name after the resistance fighter Herbert Splanemann .
location
The Splanemann settlement is located in the south of Friedrichsfeld on the border with the district of Karlshorst between Sewanstrasse and the embankment of the VnK line .
history
The settlement was built in 1926–1930 as a war disabled settlement and was intended to provide inexpensive small apartments for those involved in the war and survivors. It never had an official name, but was initially called the Kriegerheimsiedlung after the main access road, the Kriegerheimstrasse. When Kriegerheimstrasse was renamed Splanemannstrasse in 1951, the adjacent settlement also received the name of the resistance fighter.
The design comes from the architect Wilhelm Primke. The settlement was originally intended to be built using conventional masonry when the Berlin city planning officer Martin Wagner ordered the design for the prefabricated construction to be revised. Wagner wanted to create an experimental field for industrial construction methods and use this design for it. The building owner was the Reich Association of War Disabled, War participants and survivors of the war .
The construction work was carried out by "Occident" Deutsche Baugesellschaft mbH. They erected eight rows of buildings with 27 two- to three-story houses and 138 apartments on a former allotment garden. All were equipped with a bathroom, toilet, kitchen and balcony or loggia and were heated with tiled stoves. Small front gardens and tenant gardens behind the houses should live up to the motto “light, air and sun for everyone”. The ensemble is considered to be the first attempt at industrial housing construction in Germany; it was the first building to be built with prefabricated large panels. The then new Dutch method "Bron" was used, made famous by the Amsterdam settlement " Betondorp " from the years 1923–1925.
The concrete panels were not produced in an external concrete plant, but rather poured directly on the construction site. The three meter high standard elements had a width of 7.5 meters with window and door openings. The steel-reinforced panels were poured in layers and then dried for ten days. The approximately seven-ton slabs were set, aligned and installed with the help of a portal crane . Up to 360 m² of walls could be erected in eight hours. When the first floor was completed, the panels for the second floor could be poured. On the inside a thin plaster was applied, on the outside they were only painted. There were eight different outer and four different inner plates. Cellars and chimneys had to be built using conventional brick construction, ceilings and roof trusses were built using traditional wood construction. The houses have gable roofs and recessed staircase segments. The basic color was red-brown, the windows in white.
Although a high level of flexibility was achieved with only twelve panel types, the project still did not meet expectations. The differentiated structures with their protrusions and recesses, the relatively small house units and the unexpectedly long drying times of the components prevented significant time and cost savings. The still necessary proportion of wooden structures and the insufficient number of pieces did not result in any savings compared to traditional construction. The biggest cost factor was the use of a crane. The project was therefore not pursued any further and the construction method was no longer used in Berlin until after the Second World War .
During the Second World War, a complete row of houses with 20 apartments was destroyed and not rebuilt. The estate has been a listed building since 1981, and the houses are now privately owned. During the renovation in 2002, the houses were colored red and blue. A board in the settlement provides information about the history and special features of the rows of houses.
See also
- List of streets and squares in Berlin-Friedrichsfelde
- List of cultural monuments in Berlin-Friedrichsfelde
literature
- Benedikt Hotze: The hijacked design. The Splanemannsiedlung in Berlin-Lichtenberg . In: The Architect , May 2019.
- Herbert Schwenk: The Splanemann settlement . In: Berlin monthly magazine ( Luisenstädtischer Bildungsverein ) . Issue 4, 1997, ISSN 0944-5560 , p. 67-71 ( luise-berlin.de ).
Individual evidence
- ↑ Michael Bienert, Elke Linda Buchholz: The twenties in Berlin: a guide through the city . Berlin Story Verlag, Berlin 2019, p. 80.
- ↑ The history of the record - part 2. qiez.de
- ↑ Architectural monument residential complex Splanemannstrasse
- ↑ The Splanemann settlement was an attempt to build industrial housing. In: Berliner Woche , Friedrichsfelde edition, Karlshorst, January 26, 2019.
Coordinates: 52 ° 29 ′ 39.1 ″ N , 13 ° 31 ′ 13.4 ″ E



