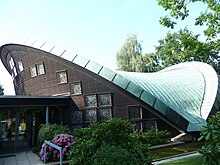St. Lukas Church (Bremen-Grolland)
The St. Lukas Church is a Protestant church in Bremen-Grolland , Am Vorfeld. It was planned in 1963 by the architects Carsten Schröck from Bremen in collaboration with Frei Otto , founder of the Institute for Lightweight Structures (IL) at the Technical University of Stuttgart . The building has been a listed building since 1994.
Architects
Carsten Schröck is known in Bremen, among other things, for the designs of his church buildings and for the coffee house on the Emmasee . Frei Otto is known nationwide for his tent-like roof structures with rope nets. Otto and Günter Behnisch planned the striking roofing of the main sports facility area at the Olympic site in Munich in 1968 , which was elevated to a symbol of the 1972 Summer Olympics on a 10 DM commemorative coin .
construction
Over the circular floor plan, three nets of steel cables are stretched between two wooden arches and the foundations, which, clad with wood, make up the ceiling and the two side walls.
The construction consists of rope nets that are spanned with wooden slats. It follows the process developed by Otto of shaping lattice shells from long wooden slats, as was first used worldwide with the Multihalle in Mannheim . (The Lukas Church was built in 1962/63 - the Multihalle in Mannheim more than 10 years later) Gravity and not computer simulation created these light and floating forms.
The two semicircular edge beams are glued wood beams that rest on two concrete foundations. The curved network of steel cables of the roof is suspended from the trusses and the facade elements of the church hang vertically (on tension). The starting point for the lattice shell of the roof was the model of the preliminary design. In this model, however, the final shape could only be roughly specified. With the help of thread, the length and width of the surface could be roughly unwound. The hanging net simulated the mesh of the later wooden grating.
The advantage of the construction, which is largely self-supporting through intelligent calculation of the clamping forces, is that it enables an extremely light construction. The swampy subsoil could not have supported a heavier structure without significant changes. Modernism inspired by aircraft construction - a key employer when the Grolland district was founded - is combined with a down-to-earth attitude in the literal sense of the word - in Grolland, inside mud .
Church window
The windows are designed by Erhart Mitzlaff . The topics span an arc from creation to the so-called New Testament - the second obviously related to the Gospel of Luke with the Christmas story in the center as well as to the Acts of the Apostles of Luke .
local community
The community area was assigned to the Protestant parish of Kirchhuchting until it was founded as an independent community in 1954 . It was founded in response to the dramatic increase in membership due to the population growth in the 1930s to 1950s. In the meantime, in the wake of the pressure to save due to the general decline in church membership and church finances, the Dietrich Bonhoeffer congregation, which was also founded in the 1950s, and the former "mother congregation" St. Georg are in a comprehensive, rebalancing focus and work areas Cooperation process. The conceptual and canonical basis of the cooperation is the cooperation agreement of June 29, 2008.
literature
- J. Hamelmann, E. Szczepanek: The St. Lukas Church Bremen-Grolland and its Mitzlaff windows . Bremen 2004.
- Plagemann, Syring: Architecture of a Port City - Carsten Schröck . In b.zb , Bremen 2007.
Web links
- St. Lukas parish in the BEK
- Hartmut Ayrle: 50's revisited - Architecture Flash March. The St Lukas Church in Bremen-Grolland is presented. In: http://www.kirchbautag.de . Protestant Church Building Day and Institute for Church Building and Contemporary Church Art, accessed on October 26, 2015 .
Individual evidence
Coordinates: 53 ° 3 ′ 45 " N , 8 ° 45 ′ 53" E

