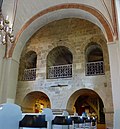St. Andreas (Verden)
St. Andrew's Church , located south of Verden Cathedral , belongs to the Verden parish of the Evangelical Lutheran Church of Hanover .
history
The first church building, from around the year 1000, was made of natural stone and was possibly the bishop's house chapel. Today's late Romanesque building, single-nave with brick choir and nave and the sandstone tower in the west, was built in the 1st quarter of the 13th century for a canon monastery founded by Bishop Iso in 1220 . After examining the masonry (same stone heights, flawless interlocking), the stylistically older-looking apse was built together with the choir. Next to the western buttresses of the choir, the somewhat younger nave begins with a construction seam, the bricks of which are about 2 cm higher.
The three bays of the nave are covered with round arched groin vaults, the apse with a semi-dome . The buttresses on the outside of the long walls are unusual for a Romanesque church . On the other hand, the St. Andrew's Church with its classic Romanesque vaults differs from typical church buildings of the late Romanesque , in which the windows and portals are designed in Romanesque style, but the vaults are Gothic, pointed arched rib vaults .
In the late Gothic period, the tower was raised by two storeys and the two easternmost south-facing windows of the nave were enlarged and provided with sandstone frames, unusually with a horizontal finish. A sacristy was added to the north side.
Groin vaults of nave and choir
Furnishing

A medieval painting above the altar shows Christ as ruler of the world with the four evangelists. It was only discovered in modern times during renovation work. The grave slab of Bishop Iso dates from 1231. Nothing of the rest of the medieval furnishings has been preserved.
The baptismal font of the church dates from 1649. It was donated by a Swedish officer.
At the beginning of the 20th century, remains of Romanesque frescoes were discovered in the vault of the apse and were generously restored by the Hanoverian painter Reinhold Ebeling . The ceiling painting shows Christ as ruler of the world with the four evangelists.
In 1900 a gallery was built into the first vault of the church to accommodate the new organ. Today's organ has 13 stops on two manual works and a pedal and was built in 1981 by the Hanoverian organ builder Emil Hammer . The instrument has a tremulant, which affects the entire work, and a cymbal star.
- I Hauptwerk Cf 3 : Principal 8 ', Rohrfloit 8', Octav 4 ', Quint 3', Octav 2 ', Mixtur IV, Dulcian 8'
- II Brustwerk Cf 3 : Gedact 8 ', Floit 4', Waldfloit 2 ', Quint 1 1 ⁄ 2 ', Regal 8 '
- Pedals Cf 1 : Sub-bass 16 '
- Pairing : I / P, II / P.
Web links
Individual evidence
Coordinates: 52 ° 54 '58 " N , 9 ° 13' 43.4" E







