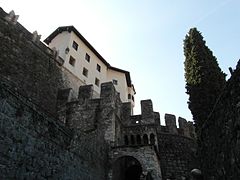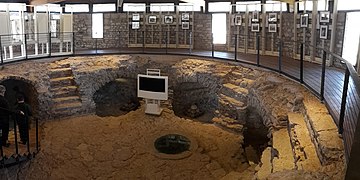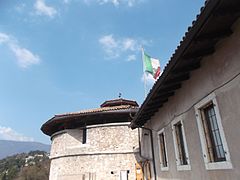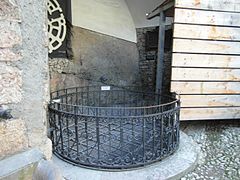Castello di Rovereto
| Castello di Rovereto | ||
|---|---|---|
|
Viewed from the south |
||
| Alternative name (s): | Castello Veneto | |
| Creation time : | first mentioned in the 14th century | |
| Castle type : | Hilltop castle | |
| Conservation status: | Receive | |
| Place: | Rovereto | |
| Geographical location | 45 ° 53 '12.5 " N , 11 ° 2' 48.9" E | |
| Height: | 250 m slm | |
|
|
||
The Castello di Rovereto , also known as Castel Veneto , is a Renaissance fortress built in the 15th century and the most important example of Venetian fortress architecture in Trentino . After a checkered history, the Italian Historical War Museum ( Italian: Museo Storico Italiano della Guerra ) has been housed in the castle since 1921 .
location
The castle is located on the eastern outskirts of the northern Italian city of Rovereto in the autonomous province of Trento. It was built at a strategically important point where the Vallarsa Valley joins the Adige Valley . Below the castle is the old town and the Leno, which comes from the Vallarsa and Terragnolo valleys , flows along below the castle hill and flows further west into the Adige .
History and building history
The origins of the castle
The Rovereto Castle was first mentioned in the 14th century. Archaeological finds, however, lead to the conclusion that the castle hill was fortified in prehistoric times and that the Romans also built a tower at this point. The first written record shows that the castle belonged to the lords of Lizzana before it came into the possession of the Castelbarco noble family, who were influential in Vallagarina in the middle of the 14th century. The latter had the castle rebuilt. The new building with defensive walls and the living quarters of the lord of the castle and the garrison already filled the entire castle hill, but the area of the city below was also surrounded by city walls.
The Venetian Era
At the beginning of the 15th century tensions arose between the Castelbarco and the Republic of Venice, which was spreading northwards. When the Austrian Duke Friedrich IV , who observed the territorial aspirations of the Venetians with suspicion, intervened, Venice came to military intervention. After a week-long siege, Rovereto fell to the Republic of Venice in 1416. The Venetian era lasted almost 100 years with a short interruption. During this time the castle was fundamentally rebuilt. The medieval aspect was completely lost and the new complex was built as a defense bastion from a military point of view. The renovation did not begin immediately with the Venetian occupation, but only in 1487 after the castle had to be abandoned after a forty-day siege by Siegmund's 12,000-strong troops under their field captain Gaudenz von Matsch , and the latter had to abandon them when they withdrew from Rovereto on July 7, 1487 were on fire.
The work lasted for several years, during which the formerly medieval castle was given its current shape. The mighty rondelles , ramparts and bastions that are still visible today date from this time . Most of the medieval part of the castle was not demolished, but integrated into the new building. Only instead of the old castle tower was the Rondell Malipiero built according to the most modern technical aspects of the fortress construction. This tower, which is 20 meters wide at the foundation, has four levels with cannon loopholes in the upper area. The approximately 25 m high Marino roundabout built in 1492 at the eastern corner of the structure also had such loopholes. At the beginning of the 16th century, the work with the deepening of the moat and the addition of the bastion named after its builder Bartolomeo d'Alviano was completed.
The castle under the Habsburgs
The Venetian era ended in 1509, when the Republic of Venice had to give up its mainland expansion after its defeat in the Battle of Agnadello (14 May 1509) against the League of Cambrai and also had to withdraw from Rovereto. The town and castle fell into the hands of Emperor Maximilian I , who placed both under his direct control until his death in 1519. Only then was Rovereto attached to the County of Tyrol and the castle became the seat of the imperial district captain for the next centuries. No major structural changes were made to the complex until the end of the 18th century.
In 1782 the castle was partly demolished by order of Emperor Joseph II . The moat was partially filled in, the drawbridge at the entrance removed and the battlements in the bastions filled with soil. The period from 1796 to 1833 is one of the darkest chapters in the history of the castle. During the Napoleonic era it was briefly occupied by Napoleon's troops in 1796 and was badly damaged in a fire in 1797. With the Congress of Vienna in 1815, Trentino and with it Rovereto fell to the Austrian Empire . In the following years the castle was looted and slowly fell into disrepair.
From 1833 to 1859 it was used again for various purposes, but experienced a very eventful history during this time. It was first used as a poor house and from 1852 to 1859 partly as a forced labor camp. In 1859 the Austrian military rented a room and turned the castle into a barracks. She held this function until the First World War.
The First World War
During the First World War Rovereto was a front-line town and two companies of the 3rd Kaiserjäger Regiment held the castle. In addition, a 30.5 cm M.11 mortar of the Austro-Hungarian Heavy Artillery Regiment No. 2 was brought into position in the moat , with which the Italian positions on Monte Baldo and Monte Zugna were fired. This mortar drew fire from the Italian artillery at the same time and when attempting to switch off the mortar, the castle was hit several times and badly damaged. As a result of the war damage, rain and snow penetrated the building, so that the interior was also badly affected.
Immediately after the end of the war, the Italian city command settled in the castle and used the castle as a prison camp. For their part, the prisoners of war tore out the wooden floors and other wooden parts to use as heating material.
The castle today
Further deterioration of the castle was not stopped until 1920 when restoration work began for the future Historical Italian War Museum. This was inaugurated on October 12, 1921 in the presence of the Italian king. The museum is housed in the castle to this day.
In 2001 an extensive renovation began, which affected both the museum and the castle itself in several stages. Not only were the exhibition areas of the museum modernized and designed according to new museum criteria, but the castle itself was also extensively renovated. In the third phase of renovation, which was completed in 2011, the two roundabouts Marino and Malipiero were restored. This work also included the reconstruction of the wooden roof of the Malipiero tower, which was completely destroyed in a fire in the 18th century, and thus returned to its original appearance from the 15th century.
The fourth phase was initiated at the end of 2013 and concerns the southern wing of the castle. The work was about to be completed at the end of 2016. This will be followed by a fifth and final phase of restoration, the end of which is planned for 2018.
The castle can be visited as part of the entry to the Historical Italian War Museum. After all the renovation phases have been completed, a separate tour should only deal with the castle and its eventful history.
description
Due to the adaptation to the terrain, the Rovereto Castle has an uneven floor plan and resembles that of a pentagon . Its current external appearance has remained almost unchanged since the renovations carried out by the Venetians in the 15th century, which transformed the medieval castle into a modern Renaissance fortress for purely military purposes.
At the respective corner points of the complex surrounded by mighty defensive walls, there are three roundels , two of which are covered, the Malipiero tower at the northern corner and the Marino tower in the southeast. In the south-western corner, on the other hand, is the uncovered semicircular Coltrino roundabout, which is lower on the castle hill. Between the Malipiero and Marino towers lies the Bastion D'Alviano, a building projecting into the moat , which had the task of painting the blind spot of the two roundels with its cannons . In the south, against the south wing of the main building, stands a somewhat inconspicuous rectangular tower, the so-called Bastioncello Priuli, compared to the other towers.
The castle is surrounded by a 15 m deep moat between the Malipiero and Marino towers, which is demarcated in the east by a wall. In the south, the castle hill drops off steeply to the Leno, while in the west walls once protected the complex, of which only rudiments can be seen today.
Lime and bricks were mainly used as building material . But also were used boulders and river pebbles with which the floors of the courtyard and the access designed into the castle. Using the castle walls as the outer boundary, the castle has a size of 8250 m 2 , while the rooms have an area of 1850 m 2 . The maximum alignment of the system is 90 m in a west-east direction between the Coltrino roundabout and the Bastion D'Alviano, and approx. 60 m in a north-south direction between the Malipiero tower and the walls that slope towards the Leno.
Today's entrance, which can only be reached via the museum entrance, is surrounded by walls below the Coltrino roundabout and leads from there in wide steps, always slightly rising in the vault of the south wing, into the inner courtyard of the castle, which was built before the Venetian renovation 15th century existed. There is also the 57 m deep castle well , which was created by the Venetians.
The function of the buildings, which are located inside the castle, is difficult to recognize due to the alterations and adjustments that have taken place over time. The former chapel , which was commissioned by Gerolamo Marino in 1493 and dedicated to San Marco (Eng. St. Mark ), has been preserved. The chapel was restored at the end of the 20th century and is now accessible as part of the museum tour.
You can also visit the two recently restored rondelles Malipiero and Marino, as well as the so-called filling plant, an earth wall built up between the outer and inner walls of the castle, which had the task of dampening the impact of the cannonballs.
The tunnel-like corridors that connect the bastions and rondelles with each other are not accessible to visitors. T. also lead out of the system.
photos
literature
- Claudio Azzara, Mario Dalle Carbonare, Giorgio Michelloti: Il Castello di Rovereto nel periodo veneziano: 1416–1509. Comune di Rovereto - Biblioteca Civica, Rovereto 1998.
- Giuseppe Chini: Il Castello di Rovereto. Longo Editore, Rovereto 1999.
- Manuel Gober: Museo Storico Italiano della Guerra. Club 41 Rovereto, Rovereto 2008.
- Aldo Gorfer: I Castelli del Trentino. Rovereto e la Valle Lagarina. Volume 4, Provincia Autonoma di Trento, Trento 1994.
- Aldo Gorfer: I Castelli di Rovereto e della Valle Lagarina. Saturnia, Trento 1994.
- Museo Storico Italiano della Guerra (Ed.): Annali N. 17/22 2009-2014. Osiride Edizioni, Rovereto 2015.
- Museo Storico Italiano della Guerra (Ed.): Annali N. 23 2015. Osiride Edizioni, Rovereto 2016.
Web links
References and comments
- ↑ Lizzana is now a district in the south of Rovereto.
- ↑ Aldo Gorfer: I Castelli del Trentino. P. 85ff.
- ↑ Manuel Gober: Museo Storico Italiano della Guerra. P. 38ff.
- ↑ Named after the Venetian Podestà Paolo Malipiero, who had the tower built in 1489.
- ↑ Also named after a Venetian Podestà, Gerolamo Marino, who had the tower built according to the fortress builder Jacopo Coltrino's designs.
- ↑ Claudio Azzara, Mario Dalle Carbonare, Giorgio Michelloti: Il Castello di Rovereto nel periodo veneziano: 1416-1509. P. 69ff.
- ↑ Aldo Gorfer: I Castelli del Trentino. P. 100.
- ↑ Manuel Gober: Museo Storico Italiano della Guerra. P. 42.
- ^ Giuseppe Chini: Il Castello di Rovereto. P. 30f.
- ^ Giuseppe Chini: Il Castello di Rovereto. P. 66.
- ↑ Manuel Gober: Museo Storico Italiano della Guerra. P. 43.
- ^ Giuseppe Chini: Il Castello di Rovereto. Longo Editore, Rovereto, 1999, p. 30f.
- ^ Giuseppe Chini: Il Castello di Rovereto. P. 73f.
- ↑ Manuel Gober: Museo Storico Italiano della Guerra. P. 53.
- ↑ Museo Storico Italiano della Guerra (ed.): Annali N. 17/22 2009-2014. P. 332.
- ↑ Museo Storico Italiano della Guerra (Ed.): Annali N. 23 2015. P. 298.
- ↑ The roof of the Malipiero tower is a faithful reconstruction from 2011, as the original roof was destroyed in a fire in the 18th century.
- ↑ Aldo Gorfer: I Castelli di Rovereto e della Valle Lagarina. P. 73f.
- ↑ Named after the Venetian Podestà Nicolò Priuli, who defended the castle during the siege by Sigismund's troops in 1487.
- ↑ Aldo Gorfer: I Castelli di Rovereto e della Valle Lagarina. P. 77.
- ↑ During the Second World War, the fountain was rebuilt in such a way that it served as a ventilation shaft for the air raid shelter driven into the castle hill. The war museum's artillery exhibition is now housed in the latter.
- ↑ Aldo Gorfer: I Castelli di Rovereto e della Valle Lagarina. P. 81.
- ↑ On the other hand, the bell tower of the chapel has not been preserved. Some of it can still be seen on old postcards and was torn down in August 1925.








