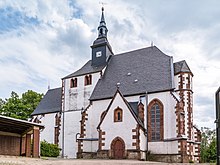St. Marien (Wickershain)
The Protestant Church of St. Marien is a late Gothic hall church in the Wickershain district of Geithain in the Leipzig district in Saxony . It belongs to the Geithain parish in the Geithainer Land parish of the Evangelical Lutheran Church of Saxony .
history
The church with a choir tower and a high saddle roof has a distinctive long-distance effect in the landscape due to its location on a hill and its unmistakable silhouette. From a previous Romanesque building from the 12th century, parts of the choir head and remains of the walls surrounding the nave have been preserved. The Romanesque choir tower was built in the 13th century. A figure of the Madonna revered as miraculous was the occasion for pilgrimages and required the church to be enlarged. From 1424 the choir was extended by a Rochlitz construction hut and in 1441 it was vaulted. After that, the hall was expanded and raised until 1475, as can be seen from an inscription on the south portal.
After the indulgence preacher Johann Tetzel also worked in this place, the Reformation was introduced in 1539. Regardless, an indulgence was still granted in 1592. In 1648 the originally high spiers and the roof of the church were destroyed after a lightning strike. Despite the losses in the Thirty Years' War , the church was restored the following year. In 1853 the church was restored. After securing the endangered ceiling in the nave, the church has been restored since 1995.
architecture
The building was erected as a plastered ashlar structure with an almost square hall, a retracted choir tower and a three-sided choir closure on a finely profiled base. Due to the high roof, the structure appears compact despite its length. Buttresses with a curved top are built on the Gothic choir; the tracery of the pointed arched choir windows shows snow . The sacristy was added to the south side of the choir. Coupled round arched sound arcades are arranged on the choir tower above a square floor plan ; the tower top is from the baroque period.
The nave is square in plan and has a vault, as the buttresses show. Pointed arch windows with finely worked tracery illuminate the interior. A small polygonal stair tower is built on the west side. A walled keystone with the coat of arms of Electoral Saxony is built into the western vestibule. A pointed arched portal with grooved walls opens up the building.
The inside shows a surprising depth effect, which is created by the uniform vault height. The nave is closed off by a mirror vault with stucco ornaments and has two-storey galleries with finely profiled pillars and parapets on three sides. A deep, round-arched triumphal arch leads into the earlier Romanesque choir with a star vault, which has male and female busts below the beginners. In the choir polygon there are figure consoles with eagles, busts of men and angels as well as banners.
On the north and south side of the choir there are baroque prayer rooms from the 18th century with pilasters and curved essays. The vestibules on the north and west sides are closed with ribbed vaults. The western vestibule shows an empty coat of arms in the keystone in the three-pass , in the northern one at the beginning of the vault is a sign with the inscription Maria .
Furnishing
The baroque columned altar dates from the 18th century and shows a crucifix in the middle in front of a painted landscape, flanked by the figures of Moses and John the Evangelist . The pulpit, which is also baroque, is supported by a tall, slender column and shows scrollwork and cartouches from the 18th century on the basket . The font with an angel figure is dated to 1753. A keel-arched sacrament niche with a crenellated wreath was created towards the end of the 15th century. A lily develops from its cornice.
The organ is originally a work by Johann Ernst Hähnel from 1770, comes from the institutional church of Sachsenburg (Frankenberg) and was moved here in 1930. Two bells were cast in 1753 and hung in the tower. They were renewed several times, most recently in 1986 and 1988.
Peal
The ringing consists of four bronze bells, the belfry is made of oak. The following is a data overview of the bell:
| No. | Casting date | Caster | diameter | Dimensions | Chime |
|---|---|---|---|---|---|
| 1 | 1903 | Bell foundry Gebr. Jauck | 1270 mm | 1170 kg | it' |
| 2 | 1988 | Bell foundry S. Schilling | 1065 mm | 670 kg | G' |
| 3 | 1985 | Bell foundry S. Schilling | 845 mm | 310 kg | b ′ |
| 4th | 1922 | Bell foundry B. Pietzel | 657 mm | 146 kg | of" |
literature
- Georg Dehio : Handbook of the German art monuments. Saxony II. The administrative districts of Leipzig and Chemnitz. Deutscher Kunstverlag, Munich / Berlin 1998, ISBN 3-422-03048-4 , pp. 313-315.
- Rainer Thümmel: Bells in Saxony; Evangelische Verlagsanstalt Leipzig: ISBN 978-3-374-02871-9 : p. 368
Web links
Individual evidence
- ↑ a b Information about the Marienkirche on a private website. Retrieved June 28, 2018 .
- ^ Rainer Thümmel: Bells in Saxony; Evangelische Verlagsanstalt Leipzig: ISBN 978-3-374-02871-9 : p. 368
- ^ Rainer Thümmel: Bells in Saxony; Evangelische Verlagsanstalt Leipzig: ISBN 978-3-374-02871-9 : p. 368
Coordinates: 51 ° 2 ′ 58.8 ″ N , 12 ° 42 ′ 19.5 ″ E



