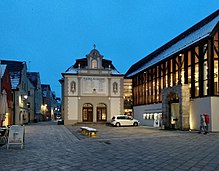City Theater Memmingen
The Stadttheater Memmingen , also called Theaterstadel , is a municipal theater building in the Upper Swabian city of Memmingen . The building, which formerly belonged to the Augustinian convent , has been used as a theater since 1802. Today it is the headquarters of the Swabian State Theater .
location
The building is centrally located in the southern old town of Memmingen between the Weinmarkt and Schrannenplatz . In front of the building is Theaterplatz, the building has the address Theaterplatz 4–6.
history
The building originally housed the St. Elisabeth nunnery. The Augustinian convent outside the city of Memmingen emerged from a community of women who had come together according to the rule of the Third Order of St. Francis to care for the poor and the sick. The monastery of St. Elisabeth, first mentioned in 1258, was a simple but large gable building in north-south direction with a small monastery church standing at right angles to it (today's theater foyer). Around 1380 the monastery was integrated into the city as part of the city's expansion.
As part of the renovations and new constructions of the monastery church, the three-winged cloister with ribbed vault was also built on the south side of the monastery church from 1472–1475. The vault stone in the 3rd yoke with the mark of the master stonemason confirms the completion of the cloister in 1475. The cloister can now be entered through the theater foyer. It contains frescoes by the artist Hans Strigel the Younger .
The monastery of St. Elisabeth was secularized in 1529 as the first Memmingen monastery in the course of the Reformation. The monastery building passed into the ownership of the sub-hospital and experienced various changes in use, with probably extensive structural changes.
Initially, the imperial city alms box found its seat here before the Latin school moved in in 1572. With its closure after the mediatization of the imperial city of Memmingen in 1802, the former monastery building became a primary school ("Elsbethenschule"). The monastery church was converted into a tithing house and residential building in 1610. After a further renovation around 1620, the former monastery church was used as the armory of the imperial city until 1802. In 1802 the "Dramatic Lovers Society" acquired the building and built a theater in it, which is now the city theater.
The city model from the years 1822–1830 shows that the structural situation of the former monastery area, which is now called Elsbethenareal, was largely unchanged between 1690 and 1830.
In 1877/78, with the support of the Theater Building Association, the first major intervention in the historical structure of the former monastery took place. Among other things, the roof of the theater building was renewed. After removing the joists and installing what was then a modern iron structure, the ceiling of the theater hall was raised. The roof was given a slate covering for the first time. 1904/05 the west side of the theater facade was redesigned in neo-baroque style (today's "old foyer"). Today's theater foyer with cloakroom and sanitary facilities in the area of the former monastery church goes back to the renovation work carried out in 1974–1976. Since then, the cloister has been accessible from the foyer.
In 2008 the building of the Elsbethenschule was demolished in order to be able to expand the city theater to the south. With an extension, which was completed in October 2010, all of the premises outsourced from the theater location have been brought together at the city theater.
A large stage lock with its glass roof is the link between the existing theater building, the foyer and the new building. The adjoining "glass" workshops on the ground floor are intended to allow insights into the theater through their openness. The restaurant on the ground floor facing the Elsbethenhof has an internal connection to the theater foyer.
The studio stage on the second floor, which was integrated in 2010, is accessed via the existing foyer, so that the old and new buildings merge. The rehearsal stages, side rooms and theater apartments are housed in the non-public area of the second floor, while the administration is located on the third floor. All floors, including the underground car park, are barrier-free.
use
The Stadttheater Memmingen has had a standing ensemble since 1937 and is now the seat of the State Theater of Swabia .
literature
- Butz Ulrich Buse , Marcus Morlinhaus: Stay a while , you are so beautiful ... A look back. The State Theater of Swabia . Allgäuer Zeitungsverlag, Kempten 2010, ISBN 978-3-88006-298-6 .
- Julius Miedel : Guide through Memmingen and the surrounding area . 3rd, revised edition. Publishing and Printing Cooperative Memmingen, Memmingen 1929, p. 130-131 .
- Tilmann Breuer : City and district of Memmingen (= Bavarian art monuments . Volume 4 ). Deutscher Kunstverlag, 1959, ISSN 0522-5264 , p. 35 .
Web links
Individual evidence
- ^ Miedel: Guide through Memmingen and the surrounding area. 1929, p. 130.
Coordinates: 47 ° 59 ′ 1.8 ″ N , 10 ° 10 ′ 58.8 ″ E




