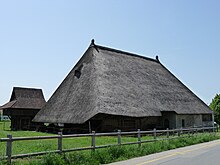Thatched house Muhen
The thatched roof house Muhen (also thatched roof house Lüscher, Muhen ) is one of the oldest thatched roof houses in the canton of Aargau and is located at Hardstrasse 49 in Muhen . The roof is completely covered with hand-threshed straw .
history
The exact year of construction of the thatched-roof house can no longer be determined, as there is no date of construction either in a document or on the building itself. The formed architectural parts point to the middle of the 17th century.
In contrast to almost all other thatched roof houses in Aargau, structural interventions were refrained from in the building. The house has not been inhabited since 1954 and was acquired by the Aargau Association for Homeland Security in 1961. On the day of the official handover, however, the building went up in flames as a result of arson and was destroyed except for the residential part.
In the following years (1962/63) the cultural monument was rebuilt with the help of the federal government, the canton and the heritage protection department and has since been open to the public as a folklore document. Inside there is a rural living museum . In 1983 the thatched roof house was bought by the community of Muhen.
architecture
The high-rise study , which was built using timber studs, has even-numbered proportions. The width of the house is in the ratio 1: 2 to the length and the width to the ridge height 1: 1. The house itself is divided into a living part, the tennis court and the stable. Only the north-west corner of the house is bricked, whereby this brickwork is limited to the outer walls and the floor under which the arched weaving cellar is located, as well as the partition wall by the tiled stove. The kitchen is laid out in an L-shape around the floor and a barrel-shaped chemical hut made of clay fascines is located above the hob as a chimney . To the south of the kitchen is the living room and bedroom. In the living room there is a tiled stove with white painted friezes. The house scaffolding is, except for the brick floor at the northwest corner and the adjoining shield walls , a pure carpentry work .
literature
- Markus Widmer: Village chronicle Muhen 1045–1995 .
- Peter Felder: The Aargauer Strohhaus - Swiss home books . Paul Haupt Publishing House, Bern 1961
- Michael Stettler: The art monuments of the canton of Aargau . Ed .: Society for Swiss Art History . Volume I, districts of Aarau, Kulm, Zofingen. Birkhäuser Verlag, Basel 1948, p. 166-169 .
Web links
Individual evidence
- ^ Directory of cultural assets, published by the Federal Office for Topography 1995
- ↑ Annual report 2002. (No longer available online.) AGVA - Aargauische Gebäudeversicherungsanstalt, archived from the original on June 16, 2009 ; Retrieved June 8, 2009 . Info: The archive link was inserted automatically and has not yet been checked. Please check the original and archive link according to the instructions and then remove this notice.
Coordinates: 47 ° 20 '23.12 " N , 8 ° 3' 7.35" E ; CH1903: six hundred and forty-six thousand three hundred fifty-eight / 243392
