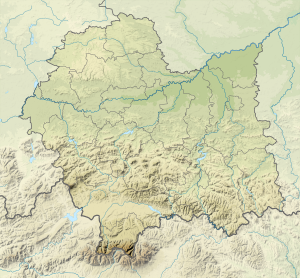Szaniawski Palace
| Szaniawski Palace | ||
|---|---|---|
|
Main facade |
||
| Creation time : | 1733 | |
| Castle type : | Palace | |
| Conservation status: | Reconstructed | |
| Place: | Warsaw | |
| Geographical location | 52 ° 14 '49.1 " N , 21 ° 0' 39.3" E | |
|
|
||


The classicist Szaniawski Palace in Warsaw is located at Ulica Miodowa 8 in the city's inner- city district and therefore in the immediate vicinity of the old town . It lies between two larger palaces; in the west it borders on the Młodziejowski Palace and in the east on the Branicki Palace . The south facade of the Corps de Logis is located in the building line directly on the Miodowa .
history
The palace was built at the beginning of the 18th century, at least before 1733, for a member of the Szaniawski family in the baroque style. As part of the succession, Jożef Szaniawski was the owner of the property from 1743. Around 1770 it belonged to Konstanty Felicjan Szaniawski. Around 1782 the palace was rebuilt, presumably based on a design by Stanisław Zawadzki . It later came into the hands of the Ostrowski family .
Classicist renovation
Tomasz Ostrowski had it rebuilt in the classicist style under Friedrich Albert Lessel in 1812. It was probably at this point in time that the central projection , in which the entrance to the gate was located under a balcony on the first floor, was given an attic. Probably also during the expansion in 1812, two small wing extensions were created on the north-facing courtyard side. Today, the rear courtyard, which has no direct access to Ulica Podwale , is the entrance to the underground car park built in the 2000s under the neighboring Młodziejowski Palace.
In the 19th century the owner of the property changed several times (Julian Kuzniecow, the Drac family, the Weinstein family); eventually it was converted into a tenement house, but it finally lost its charm and palatial appearance. From 1832 to 1897 the building was home to Gustaw Sennewald's bookstore and publishing house. During the Second World War , the property was partially destroyed in 1939 and finally destroyed in the Warsaw Uprising in 1944. In 1950 Borys Zinserling rebuilt the palace in the classical style; the current shape of the palace is, however, a hybrid of its historical appearance in the 18th and 19th centuries.
References and comments
- ↑ according to Janina Rukowska, Travel Guide Warsaw and Surroundings , 3rd edition, ISBN 83-217-2380-2 , Sport i Turystyka, Warsaw 1982, p. 54 is a building in the late baroque style
- ↑ It is unclear whether the risalit was already crowned by a triangular gable at that time or whether it initially had an attic (according to the information board on the building)
- ^ Gustaw Adolf Sennewald (1804–1860) was a Polish publisher and bookseller of German origin
- ^ Borys von Zinserling (1889–1961) was an architect and teacher at the Politechnika Warszawska
See also
Web links
- Information with a historical illustration at Warszawa1939.pl (in Polish)
literature
- Julius A. Chroscicki and Andrzej Rottermund, Architectural Atlas of Warsaw , 1st edition, Arkady, Warsaw 1978, p. 170

