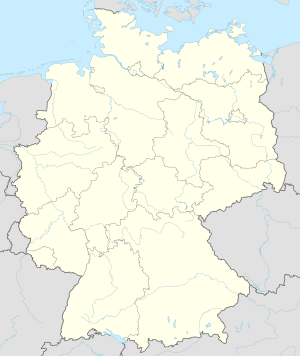Holledau Viaduct
Coordinates: 48 ° 33 ′ 9 ″ N , 11 ° 35 ′ 26 ″ E
| Holledau Viaduct | ||
|---|---|---|
| use | Highway bridge | |
| Convicted | Federal motorway 9 | |
| Subjugated | District roads PAF 9 and 23, Arreshausener Bach | |
| place | Geisenhausen | |
| Building number | BW66 | |
| construction | Arch bridge | |
| overall length | 392 m | |
| Number of openings | 16 | |
| Pillar spacing | 20.7 m | |
| start of building | 1937 | |
| completion | 1939 | |
| location | ||
|
|
||
The Holledau viaduct spans a valley near Geisenhausen and crosses the federal highway 9 . It is located at the motorway kilometer 485.4 between the “In der Holledau” rest stop and the Pfaffenhofen junction.
history
The listed building was created during the construction of the Reichsautobahn between Nuremberg and Munich. The architect Georg Gsaenger designed it. Construction of the then 330 m long structure began in July 1937. The bridge with the carriageway to Munich was inaugurated on November 4, 1938. The completion and handover of the directional carriageway to Nuremberg followed in August 1939. The construction costs amounted to six million Reichsmarks .
On April 28, 1945, the Wehrmacht blew up the building. In 1949 the reconstruction was completed. Between 1978 and 1979, the Southern Bavaria Motorway Directorate had the bridges rebuilt in the course of widening the motorway to three lanes in each direction. The construction costs were 12.5 million DM.
construction
Each directional lane is supported by its own 10.7 m wide and up to 27 m high vaulted bridge . The clear distance in the transverse direction between the bridge piers is 12.1 m. The original 330 m long structure has 16 openings with semicircular arches in the longitudinal direction. The pillar spacing is 20.7 m. The visible surfaces of the bridges are clad with granite slabs of different colors.
When the bridge was widened at the end of the 1970s, the appearance of the bridge should be changed as little as possible. A prestressed concrete bridge was built into the old construction between the granite side walls. As a superstructure for each directional carriageway , it has a two-web prestressed concrete slab beam between 1.46 and 1.65 m high . The new bridge structure is 392 m long due to additional fields at both ends of the bridge and has new abutments that transfer the horizontal forces, e.g. from brakes, into the subsoil. There is an expansion joint in the middle of the bridge .
The two carriageway slabs are 20.85 m wide and cantilever on both sides. This closed the atrium between the bridges. The construction was carried out field by field with a scaffolding carriage, with the bridges being concreted in advance. New injection piles in the old pillars carry the reinforced concrete discs on which the superstructure rests on bearings . The old backfill concrete was removed for the installation of the new bridge construction.
Web links
Individual evidence
- ↑ a b City of Geisenfeld: The Holledaubrücke. Special exhibition in the parish hall, January 5th and 6th, 2011
- ↑ Arbeitsgemeinschaft Autobahngeschichte e. V., Events of 1937 ( Memento of December 2, 2013 in the Internet Archive )
- ↑ Arbeitsgemeinschaft Autobahngeschichte e. V., Events of 1938 ( Memento of December 2, 2013 in the Internet Archive )
- ↑ Arbeitsgemeinschaft Autobahngeschichte e. V., Events of 1939 ( Memento of December 2, 2013 in the Internet Archive )
- ↑ Arbeitsgemeinschaft Autobahngeschichte e. V., Events of 1945 ( Memento of December 2, 2013 in the Internet Archive )
- ↑ Jolanda Drexler-Herold, Angelika Wegener-Hüssen: Landkreis Pfaffenhofen ad Ilm (= Bavarian State Office for Monument Preservation [ed.]: Monuments in Bavaria . Volume I.19 ). Karl M. Lipp Verlag, Munich 1992, ISBN 3-87490-570-5 , p. 294 .
- ↑ Road construction report 1978 of the Federal Ministry of Transport (PDF; 2.9 MB)
- ↑ a b c Dywidag Report No. 7 Prestressed Concrete Bridges: Widening the Holledau Viaduct , pp. 30–31.

