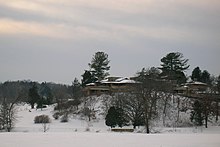Taliesin (studio)
Taliesin near Spring Green in the US state of Wisconsin is the summer residence of the American architect Frank Lloyd Wright . Wright built Taliesin in 1911 after leaving his first wife, Catherine Tobin, and his old home in Oak Park, Illinois in 1909 . The reason for the split was an affair with Mamah Borthwick Cheney , the wife of Edwin Cheney, for whom he had built a house.
In 1937 Wright built winter quarters in Scottsdale, Arizona, called Taliesin West .
Location
In the valley where Wright built Taliesin, his mother's family lived during the Civil War, who was then called Lloyd Jones . They had emigrated from Wales and settled here. His mother's father and brother were free Protestants and, together with their two sisters, opened a school in this valley in 1887. His mother Anna Lloyd Jones Wright sent him to this valley every summer since he was eleven. Because of the respect he had for his family, their beliefs, beliefs, and role models, Wright changed his middle name from Lincoln to Lloyd.
Construction phase
When Wright decided to build his new residence in this valley, he chose the name Taliesin, which was originally the name of a Welsh bard . The Welsh word literally means "shimmering forehead". He built Taliesin on a hill that he had known and particularly liked since childhood. He designed a house with three wings, in which the living area, the office and agricultural utility rooms could be found. Wright used the building of Taliesin to implement his ideas of organic architecture . The chimneys and pillars were made of limestone that was quarried nearby. The arrangement of the stones in the masonry was based on the rock formations that can be found in the area.
Wright and Mamah Borthwick moved into Taliesin shortly after Christmas 1911.
use
On August 15, 1914, his employee Julian Carlton set fire to Taliesin's living quarters and murdered seven people with an ax. Wright was in Chicago that day to complete the Midway Gardens project. He had only hired the young man a few weeks earlier. The murdered persons included his lover Mamah Cheney, their two children John and Martha, the site manager Thomas Brunker, the designer Emil Brodelle, the landscaper David Lindblom and Ernest Weston, the son of the carpenter William Weston. Two people survived the massacre (William Weston and the designer Herb Fritz). William Weston then helped put out the fire, which had already destroyed almost the entire living area of the house.
Wright eventually restored the living area and named it Taliesin II . However, this living area was again badly damaged by fire on April 22, 1925. Wright writes in his autobiography that the fire broke out next to the phone in his bedroom shortly after the house was struck by lightning. Specialists suspect that the lightning strike could have caused an overvoltage in the telephone line, which started the fire. Wright then rebuilt the house and renamed it Taliesin III .
Wright occupied himself with Taliesin all his life and eventually even bought surrounding land. Most recently, his property was 2.4 km². Over the decades, Wright used the house as an experimental model, constantly changing it with the help of its members from the Taliesin Association, which was founded in 1932. But he also invited artists to come and worked with them. He promoted and taught such famous people as Santiago Martinez Delgado .
Buildings developed in Taliesin include Fallingwater and the Solomon R. Guggenheim Museum .
After Taliesin West was completed in 1937 , Wright and the members of the Association regularly moved between the two houses. This fact made it possible for Wright to see his home from a new perspective every time. He believed that Taliesin got better with every change, but still remained an object of constant development.
Whereabouts
In 1940, Frank Lloyd Wright and his third wife Olgivanna (* December 27, 1898 - March 1, 1985) founded the Frank Lloyd Wright Foundation , which owned the entire property after Wright's death in 1959. She also owns his archive and runs the Frank Lloyd Wright School of Architecture .
Taliesin Preservation, Inc. , also a non-profit organization, ensures that the property and its buildings are faithfully preserved . The entire property, including all buildings, was added to the National Register of Historic Places as a Historic District in April 1973 and recognized as a National Historic Landmark in January 1976 . It is one of 43 National Historic Landmarks in Wisconsin.
swell
- This article is a translation of the English article. T. added. en: Taliesin (studio) , version of May 11, 2007.
- Pevsner, Honor, Fleming: Lexikon der Weltarchitektur, 2nd edition, 1987, Prestel-Verlag, ISBN 3-7913-0652-9 .
Web links
Individual evidence
- ^ Langen, Albert and Müller, Georg: Frank Lloyd Wright, writings and buildings; Munich, 1963, p. 112
- ^ Taliesin in the National Register Information System. National Park Service , accessed March 13, 2020.
- ↑ Listing of National Historic Landmarks by State: Wisconsin. National Park Service , accessed March 13, 2020.
Coordinates: 43 ° 8 ′ 29.5 " N , 90 ° 4 ′ 15.3" W.


