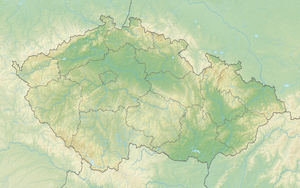Jevišovice dam
| Jevišovice dam | |||||||
|---|---|---|---|---|---|---|---|
| View over the reservoir to the dam | |||||||
|
|||||||
|
|
|||||||
| Coordinates | 48 ° 59 '30 " N , 15 ° 58' 48" E | ||||||
| Data on the structure | |||||||
| Lock type: | Gravity dam | ||||||
| Construction time: | 1894-1897 | ||||||
| Height above valley floor: | 13.8 m | ||||||
| Height of the structure crown: | 334.6 m nm | ||||||
| Crown length: | 122 m | ||||||
| Crown width: | 3 m | ||||||
| Operator: | Povodí Moravy, sp - závod Dyje | ||||||
| Data on the reservoir | |||||||
| Altitude (at congestion destination ) | 326 m nm | ||||||
| Storage space | 111 000 m³ | ||||||
| Total storage space : | 551 000 m³ | ||||||
| Catchment area | 140.17 km² | ||||||
| Design flood : | 9 m³ / s | ||||||
| Particularities: |
oldest dam in Moravia |
||||||
| Dam, 2020 | |||||||
The Jevišovice Dam ( Vodní nádrž Jevišovice in Czech ) is a dam in the Czech Republic . The oldest dam in Moravia is used for flood protection and low water elevation in the lower reaches of the Jevišovka; the reservoir is also used for recreational purposes and as a fishing lake. It is one of the oldest gravity dams in Central Europe.
geography
The dam is located 700 m west of the city center of Jevišovice on the boundary with Střelice in the Jevišovická pahorkatina ( Jaispitzer hill country ). It dams the Jevišovka ( Jaispitzer Brook ) at river kilometer 55.36 , which flows through a deep rocky valley here.
Surrounding places are Střelice in the northeast and Jevišovice in the east. On the plateau south of the reservoir there are bungalows and a car campsite.
history
The first measures to protect the inhabitants of the lower Jevišovka from the recurring floods took place in the 1880s. The spring flood of March 1888 was the largest flood in the 19th century. On August 13, 1892, the Moravian Parliament passed Law No. 68 to build dams in the Jevišovka catchment area. After the water law discussion of the project by the Znojmo District Commission in June 1893, the governor of the Margraviate of Moravia, Alois von Spens-Booden, granted the water law permit in August of the same year.
Construction began in 1894. It turned out that the planned valley profile did not offer optimal foundation conditions for the dam because of the insufficiently solid subsoil. The location of the dam was then moved 130 m upstream, where there was solid rock at a depth of seven meters. In order to maintain the planned storage volume, the dam was increased by one meter compared to the original project. The quarry stones for the wall were delivered by horse and cart, and the stones were cleaned on site with water and wire brushes. Pulley blocks were the only technical aids. Because of the lack of skilled workers, Italian specialists were eventually brought in. The commissioning took place in 1897. The construction was financed by state and state funds.
In 1951 a reconstruction took place, the overflow crown was raised and the overflow edge was widened to 27.5 m. In 1961, nine height control points were installed for precise leveling; six on the dam crest and three on the airside dam foot. The control mechanism on the top of the dam to operate the outlets was rethought in 1967. In 1987, three measuring bores were made on the dam body to measure the water pressure. In 1993 the reservoir was drained and the drainage tunnels repaired. In 1998 the crown of the safety overflow was lowered; At the same time, at the connection of the dam with the right bank of the river, two monitoring boreholes were made at a depth of 15 and 25 m to control the movement of the groundwater.
Building
The curved gravity dam with a curvature radius of 240 m consists of gneiss and gneiss granite ashlars, whereby care was taken during construction that no continuous masonry joints were created. To increase the water tightness, the mortar between the stones on the water-side joint surface was scraped out after the bed mortar had hardened, the joints cleaned with pressurized water and then filled in two layers with pressed, burnt cement mortar. The size of the quarry stones decreases from the lower third of the wall towards the crown. The gaps between the blocks were filled with smaller stones.
The water drains through three tunnels lined with gneiss ashlars with a profile of 1 × 1.9 m, which can be closed on the water side - electrically or manually from the rifle house on the dam crest - with flat rib gates . The flow rate of each tunnel is 13.5 m³ / s.
The side safety overflow for flooding is on the left bank; the overflow edge has a length of 24.4 m. It has a maximum flow capacity of 80 m³ / s. The overflowing water rushes into the raid and from there is discharged directly into the Jevišovka via an eight-meter-wide channel without a stilling basin . Both the overflow and the channel are carved into the natural rock.
There is a restricted zone marked by buoys within 50 m of the inlet device.
The dam is protected as a cultural and technical monument of European rank.


