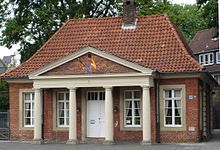Gatehouses at the Neutor
The two gatehouses at Neutor in Münster in Westphalia , besides the Mauritztor the only surviving gatehouses of the city, after the demolition were built the fortifications. In addition to the remains of the Romberger Hof integrated into the municipal theaters , they are the only buildings in Münster that have been preserved by Wilhelm Ferdinand Lipper . Both gatehouses at Neutor are under monument protection.
history
After the city fortifications had been razed in the 1770s, Johann Conrad Schlaun , who was also responsible for the planning and construction of the Prince-Bishop's Palace , was initially commissioned to redesign and redesign the facilities. After his death in 1773, it was Wilhelm Ferdinand Lipper who was assigned this task. In 1778, Lipper built two guard houses facing each other in the style of early classicism at the Neutor at the northern end of today's Schlossplatz , from which access to the city was to be controlled. The original name as Maxtor referred to the client, Prince-Bishop Maximilian Franz of Austria .
The south-western gatehouse right next to today's 1st German-Dutch Corps was initially used as a gatekeeper. It later became the property of the federal government before it was sold to a private person after a long period of vacancy.
The north-eastern gatehouse initially served as the actual guard, before it was combined in 1891 with the main guard, which had been housed in the town wine house since 1847 . The guard was dissolved in 1918. After the gatehouses survived the air raids on Münster in World War II practically unscathed, the Tumbrink printing company used the building from 1945 to 1966. It was then used by the finance and customs administration before it was removed 1981 was used as a gallery for the design department of the Münster University of Applied Sciences . From 1997 the building stood empty and in 2000 the city of Münster took over the building, which was previously owned by the federal government. The Stadtheimatbund Münster has been tenant of the northeastern gatehouse since 2004, which has set up its office and information portal there after extensive renovation.
architecture
The two houses are mostly made of red brick, while the door and window walls are made of sandstone , as is the cornice that surrounds the entire building. The front of the two houses facing the street was designed quite elaborately: They each have a portico , a central entrance and pilaster strips with joint cut . The portico itself consists of four columns each, decorated with Doric capitals and supporting an entablature with a triangular gable.
Coordinates: 51 ° 58 ′ 1.6 ″ N , 7 ° 36 ′ 56.8 ″ E
