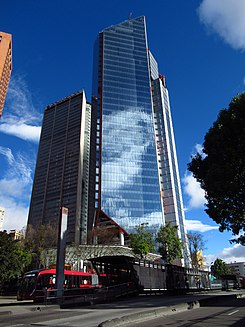Torres Atrio
| Torres Atrio | |
|---|---|

|
|
| Construction status in July 2019 | |
| Basic data | |
| Place: |
Santa Fe , Bogotá Colombia |
| Construction time : | 2014-2019 |
| Status : | under construction |
| Architect : | Roger Stirk Harbor + Partners |
| Architects : |
Richard Rogers United Kingdom Giancarlo Mazzanti Colombia |
| Use / legal | |
| Owner : | Chaid Neme Hermanos SA |
| Client : |
QBO Constructores Arpro / Ellisdon Group A |
| Technical specifications | |
| Height to the top: | 268 or 201 m |
| Floors : | 62 (south tower) 45 (north tower) |
| Usable area : | 250,000 m² |
| Floor area : | 1,800 m² |
| Building material : | Reinforced concrete , steel , |
| Building-costs: | $ 550 million |
| Safety: | Code card control, security service, 24-hour monitoring |
| Height comparison | |
| Colombia : | 1. ( list ) |
| South America : | 3. ( list ) |
| address | |
| Address: | Calle 26, Avenida Caracas |
| City: | Bogotá |
| Country: | Colombia |
The Torres Atrio is a high-rise project in the center of the Colombian capital Bogotá and the most important real estate project of the last decade in Colombia.
At the intersection of Avenida Eldorado and Avenida Caracas in the Santa Fe district , two high-rise towers with public space at their feet with more than 10,000 m² of open space ( The Cultural Plaza and La Plazoleta ) for the citizens and visitors of the city are being built. The project was designed by the Italian-British city architect Richard Rogers . The development renews the Centro Internacional de Bogotá (CIB), with new shops, tourism, public transport and culture in the capital of Colombia.
The project comprises two large, mixed-use towers - north and south - with a large, open public space close to the ground, a platform for public and communal areas, five parking basements and additional services. The towers have a combined structure made of concrete and structural steel with metallic elements in view and a high-tech glass facade. The 46 and 62 floors, 201 meters and 268 meters respectively, of the towers offer a total of more than 113,000 m² of office space with up to 72,000 people per day, who change the urban landscape of Bogotá and update their profile with the big cities of the world.
The project will be delivered in two phases: The first building, the Atrio North Tower, creates more than 57,000 m² of flexible office space, 4,600 m² of public services and 1,800 m² for retail. Construction of the first phase began in November / December 2014 with preliminary excavations and is expected to be completed by the end of 2019 or 2020.
Individual evidence
- ↑ Richard Rogers estuvo en Bogotá y supervisó el avance de Atrio eltiempo.com, accessed on March 26, 2018 (Spanish)
- ↑ Bogota Atrio Torrenorte ellisdon.com, accessed on March 25, 2018 (English)
- ↑ The Building atrio.com.co, accessed May 13, 2019
- ↑ Overview rsh-p.com, accessed on March 25, 2018 (English)
Web links
- Torres Atrio website (Spanish)
Coordinates: 4 ° 36 '56.03 " N , 74 ° 4' 20.15" W.