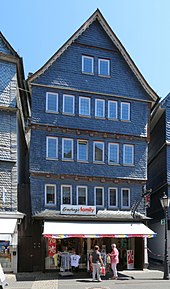Traufgasse

Traufgasse , Traufgässchen , dirt alleys , regional also owl , Ahlen , Häusing , angle , Wuostgraben , Low German Soe , refers to a narrow streets or a transition between two gabled houses without gutters .
While “Traufgassen” were publicly owned and accessible to everyone, the “Traufgässchen” in medieval and early modern cities were usually on private land.
function
Passage
The eaves lanes, which are usually over 1 m wide, were generally used as a public passage to fields, paths, houses, etc .; they were often paved and were later paved.
Sewage, waste and faeces disposal
Medieval and early modern houses had neither gutters nor sewer pipes ; neither was there a municipal sewer system . The rainwater was diverted from the roofs of neighboring houses, often of different heights, into the approximately 50 to 80 cm wide eaves lanes, which mostly sloped slightly towards the street. Since the appearance of cuttings inside the houses, they also served as aboveground sewage channels for human excrement , which was also washed out in this way onto the streets, which were already polluted by animal feces and urine. The urban rubbish was swept up by street cleaners at regular intervals (about two or three times a week) and transported away on carts; mostly they ended up as fertilizer on the local fields.
Cattle feeding
In the country, Traufgässchen appeared much later and also served as access for feeding and looking after the cattle in the small stables, which were mostly attached to the rear part of the residential building. Larger and smaller farms mostly used other methods ( dung heaps , manure pits, etc.) to collect and recycle human and animal faeces and waste. Many of these eaves lanes were closed on the street side at the end of the 19th or in the first half of the 20th century with board doors or walls .
Fire fighting
Due to the small distance between the houses, there was a high risk of fire; the spread of a fire to the neighboring buildings could only be delayed for a short time. In the event of a full fire , the flames quickly reached the roof structure of the tiles of the neighboring houses, which were often still underlaid with thatch . If the fire was reported in good time, however, the fire brigade was able to use the narrow space between the buildings, the so-called “fire lanes”, to fight the fire and to protect the neighboring building.
architecture
The usually dark and often windowless eaves lanes ran along the entire length of the house. Initially, their floor consisted of tamped earth, later they were sometimes paved or concreted as a channel . Due to city decrees, they were later closed to the street with board doors. With the advent of gutters and urban sewers, they became inoperable and in the second half of the 19th and early 20th centuries they were often walled up on the street side. The end of the half-timbered construction and the approval of border developments also accelerated their gradual disappearance from the townscape; this process can only be stopped through consistent monument preservation .
See also
- Ehgraben , a ditch in the space between two houses with their backs facing each other
literature
- Roland Rösch: It stinks here! Heilbronn latrine history from 1800 to 1950. (= Small series of publications by the Heilbronn Archives , Volume 59), With an introduction by Katja Leschhorn, Heilbronn City Archives, Verlag Regionalkultur, Ubstadt-Weiher / Heidelberg / Neustadt adW / Basel 2011, ISBN 978-3 -940646-07-1 , ISBN 978-3-89735-670-2 .
Web links
- Traufgässchen, angles and rows - extract from the Bavarian. Building regulations from 1901 with additions and excursions
- Guided tour through the fire lanes of the old town of Constance
