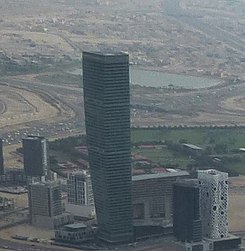Ubora Towers
|
Ubora Tower 1 Ubora Commercial Tower |
|
|---|---|

|
|
| Ubora Towers from the Burj Khalifa | |
| Basic data | |
| Place: |
Dubai , United Arab Emirates |
| Opening: | 2011 |
| Status : | Built |
| Architectural style : | Postmodern |
| Use / legal | |
| Usage : | offices |
| Technical specifications | |
| Height : | 263 m |
| Height to the roof: | 263 m |
| Rank (height) : | 41st place (Dubai) |
| Floors : | 57 |
| Building material : | Structure: reinforced concrete ; Facade: glass |
The Ubora Towers are a building complex in Business Bay , a corporate district under construction in Dubai . The complex consists of two high-rise buildings, Ubora Tower 1 and Ubora Tower 2 .
At 263 meters and 57 floors, Ubora Tower 1 is the taller of the two towers and one of the taller skyscrapers in Dubai . The building contains office and retail space, which is why the name Ubora Commercial Tower is used. The Ubora Tower 2 is significantly smaller with 20 floors and serves as a residential building. The skyscraper is therefore also called Ubora Residential Tower .
See also
Web links
Commons : Ubora Towers - collection of pictures, videos and audio files
Coordinates: 25 ° 10 ′ 50.6 ″ N , 55 ° 16 ′ 14.8 ″ E