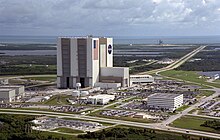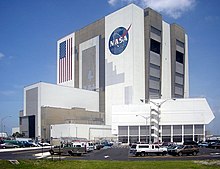Vehicle Assembly Building

The Vehicle Assembly Building (German space vehicle assembly building ) is one of the largest structures in the world. The abbreviation VAB originally stood for Vertical Assembly Building because the Saturn rockets were assembled vertically. Later it was the building in which the space shuttle was connected to the external tank and the solid rocket and prepared for launch. It is the landmark of the Kennedy Space Center , has a height of 160.3 meters, is 218.2 meters long and 157.9 meters wide. With a volume of 3,664,883 cubic meters, the VAB is one of the largest halls in the world and has the highest gates in the world at 139 meters.
history
The VAB was designed as a "Vertical Assembly Building" for the Apollo program in order to be able to assemble the approximately 111-meter-high Saturn V rockets upright. When it was completed in 1965, it was the largest building in the world and the heart of Launch Complex 39 .
Because of the enormous size of the Saturn V, NASA decided to assemble it vertically so as not to have to straighten it afterwards. Therefore, the assembly building had to be designed in such a way that the entire rocket including its launch platform could be assembled in a vertical position. In addition, it had to be adequately protected against wind and rain, as even low wind speeds could hinder the production work and sufficient protection against cyclones had to be provided. That is why the decision was ultimately made for a closed building. The VAB can withstand wind speeds of up to 200 kilometers per hour .
Contrary to the first drafts, which included building the production cells for the Saturn V next to each other, the VAB was laid out in the shape of four so-called high bays. Each department has its own gate - two open to the west and two to the coast, to the east. This High Bay Area is built on an area of 157.9 meters wide and 134.7 meters long. Two bridge cranes operate under the roof, each of which can serve two cells and lift loads of up to 227 tons each to a height of 140.8 meters. The VAB has a total of 71 cranes of various capacities. In every corner of a high bay there is an elevator that the technicians can use to reach the various work platforms. The VAB had space for the assembly of three Saturn V rockets, one cell was kept free for other tasks.
After the end of the moon flights, the VAB was given a slightly different name with "Vehicle Assembly Building" and was modified for use in the shuttle program. The parameters of the halls, especially the width of their gates, were specifications for the maximum dimensions of the shuttle. By the end of the space shuttle program, the two western cells (High Bays 2 and 4) were used for the assembly of the solid rocket rockets and the final tests of the external tank. In Bays 1 and 3 to the east, two orbiters could be connected to tanks and boosters at the same time and prepared for rolling out to the ramp on an MLP launch platform (Mobile Launcher Platform).
So that the 41 meter wide MLPs could fit through the four VAB gates, they were shaped like an upside down T. The 46.3 meter wide lower gate consists of four horizontally running single doors and is 34.7 meters high. The upper door opening is 23.2 meters wide and 104.2 meters high, which is closed by seven individually controllable vertical panels, each 80 centimeters deep. In total, the goals are 139 meters high, made of structural steel covered with ribbed aluminum and have a total weight of 888 t. With a Saturn V rocket and platform, there was still 1.80 meters of space at the top. The space shuttle is only half as high, but with the solid rocket it is wider, so that there is only 30 centimeters of space on each side. Opening the horizontal gates takes about 10 minutes and opening the vertical gates an additional 35 minutes. They were designed for a maximum operating time of 20 years and 5,000 uses, but still work after 40 years without major repairs. In 2003, six years of maintenance began.
The southern extension of the VAB is called the Low Bay Area, is 83.5 meters long and 134.7 meters wide. In the middle is the 64 meter high and 67 meter wide central building, which is flanked by two low-rise buildings. During the Apollo era, the Low Bay Area was divided into eight cells in which the second and third stages of Saturn V were prepared. The main engines of the shuttle were later stored and serviced there.
Due to the height of the building, clouds could form under the ceiling in the beginning, which led to precipitation . To prevent this, 125 powerful fans were built into the roof . In addition, a 9,070-ton air-conditioning system was installed to regulate humidity and temperature, which circulates all of the air in the High Bay Area once an hour.
For the celebrations of the 200th anniversary of the independence of the United States in July 1976, the left south wall of the "cube" was provided with an oversized US flag . In collaboration with the Office of Heraldry (Institute of Heraldry) in the Ministry of Defense was 63.7 meters high and 33.5 meters wide, the largest representation of a flag of the United States. Each of the red and white stripes are 2.6 meters wide and each star is 1.8 meters in diameter. The right side was decorated with the star-shaped, 33.5 meter high “bicentennial emblem”. This was replaced in October 1998 on the 40th anniversary of the US space agency by the blue NASA logo, which is 40.2 meters wide and 33.5 meters high.
After the end of the space shuttle program in 2011, the VAB will now be rebuilt so that the space launch system can be assembled in High Bay 3. The building is being extensively modernized, the old platforms for the space shuttle have been expanded, and ten new platforms are to be installed.
construction
The VAB consists of a steel frame that is clad on 100,800 square meters with 1.8 x 4.2 m aluminum panels. A small portion (6.503 square meters, which is six percent) of the outer skin was treated with translucent plastic panels provided.
Test drilling had shown that the ground consists of sand to a depth of around 35 meters. This is followed by a one-meter-thick layer of limestone and then, to a depth of about 50 meters, rocky rock. To prevent the building from sinking into the sandy ground, between January and December 1964 4,225 steel pipes with a diameter of 40 centimeters and a wall thickness of 1 cm were driven up to 49 meters deep into the ground, which carry the entire VAB. The pipes were then filled with sand and provided with a concrete cover.
The construction team from Roberts & Schaefer around the civil engineer Anton Tedesko , who had already designed the starting complex 36 , produced 2,500 draft drawings for the VAB. The first leveling work on the beach floor began in November 1962. 89,421 tons of steel and 49,696 cubic meters of concrete were used for the construction. The topping-out ceremony was celebrated in June 1965.
See also
Web links
Individual evidence
- ↑ Martin Knipfer: GSDO - A rocket launch site for the 21st century. In: Raumfahrer.net. April 3, 2015, accessed April 8, 2015 .
Coordinates: 28 ° 35 ′ 10.8 ″ N , 80 ° 39 ′ 4 ″ W.

